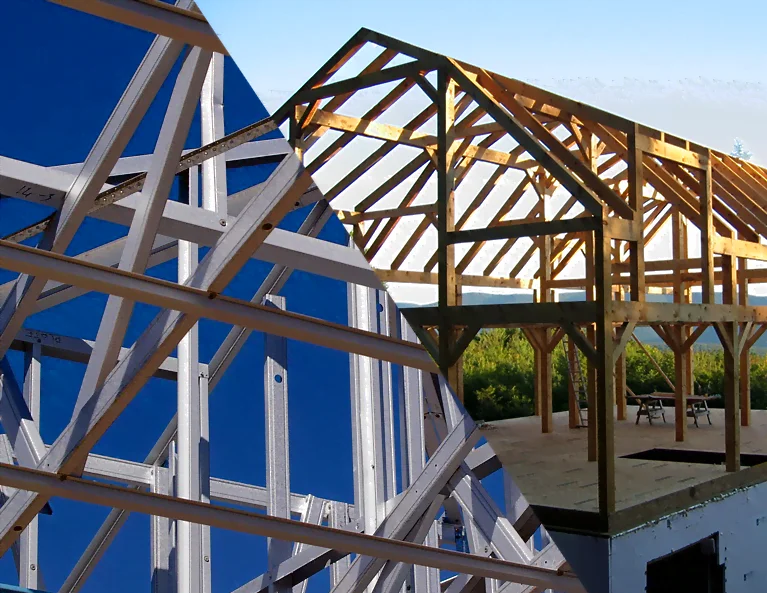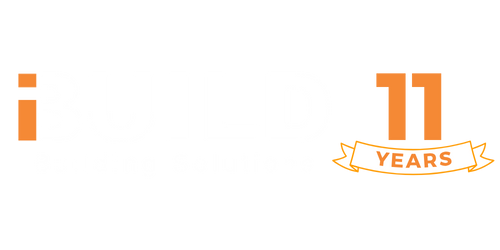Timber vs Steel Frames in Wet Conditions: What to Consider
Table of Contents
Transcript
Charles Christodoulou: Like if you see, with a steel frame, you don’t need to straighten the walls at all — that’ll be straight. With a timber frame, you’ll need to straighten them and pack them, because all the studs are slightly bowed. So what they do, they try and put all the bows on one side of the house, so they know they’ve got to either plane that whole wall or pack that whole wall. But in Queensland, well, an advantage of steel is that you don’t need a carpenter — you just need someone with a drill and a bit of nails and who knows how to put tech screws in. With a timber frame, you’ll need a carpenter. But for a little Oxford, you might look at going steel.
When choosing between timber and steel frames for your kit home — especially in wet or humid areas like Queensland — it’s important to know how each performs.

Steel
Timber
Steel frames are pre‑engineered and don’t warp or bow. You can assemble them without a qualified carpenter. A drill and a few tech screws are usually enough. Steel is a practical choice for smaller builds or owner‑builders in wet climates.
For small homes, especially in Queensland, we recommend steel frames. They resist warping, are easy to install, and suit humid conditions.
Timber studs are often slightly bowed. During installation, the carpenter aligns all the bows in the same direction. They then plane or pack the wall to straighten it. Timber moves more in wet conditions, which means it needs adjustments during construction.
