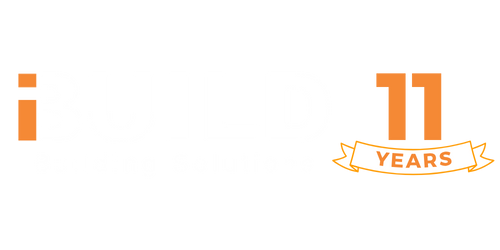DIY House Kits
What is a Kit Home?
Created By: John Huang
When you order a kit home, the parts can either be delivered directly to your property by the manufacturer and stick-built (either by you or by contractors) or built off-site and only require assembly once delivered – greatly expediting the construction process (Design Build, 2019). Every detail is customisable and prefabricated, so building the home is not only faster but is as easy as following the steps outlined in the kit plan.
Prefabrication also means that there fewer materials are wasted, fewer materials are needed, and hired contractors (if any) will not need to source these materials themselves – resulting in considerable savings on the build cost (Design Build, 2019).
Kit homes are flexible and fully customisable to your needs, whether it is a working studio, a granny flat or a contemporary three-bedroom home.

Why Choose Kit Home?
Pros
1. Cost savings: Fewer materials and workers are required for the build, and less waste is generated.
2. Long term cost savings: Guidelines for energy efficiency are strictly set by the Australian Building Codes Board (ABCB) and outlined in the National Construction Code of Australia (NCC), so most kit homes are designed to reduce energy and water usage (Design Build, 2019).
3. Time savings: Prefabricated parts are quicker to assemble and build.
4. Customisability: You can choose a predesigned home, customise one to your needs or even design one from scratch – you have complete control over what is included and the overall layout and design (Design Build, 2019).
Cons
1. Accessibility: Depending on where you live, or if there are issues with accessing your property, the cost of material transportation and delivery can rise steeply. On this point, iBuild offers nationwide delivery with an easy cost estimation process.
2. Land prices: While kit homes are generally cheaper than traditional brick-and-mortar houses, these savings can be offset by land prices – particularly in highly sought-after regions. You may need to look outside of your preferred area for the right price (Design Build, 2019).
3. Utilities: Electricity and plumbing will be extra costs that need to be considered after the construction of your home are completed.
Why do it yourself?
Owner builders
Being an owner builder means that you supervise the construction of your own home. You are responsible for organising the labour, sourcing the materials and paying any contractors for their work.
You are also responsible for ensuring the work complies with all government regulations, such as maintaining occupational health and safety conditions on-site.
Benefits of being an owner-builder
• Build at your own pace: As the owner-builder, you are in charge of the build time and when things get done.
• Customise your home to be uniquely yours: You have control over every aspect and detail of your home, from the macro to the micro-scale.
• A fulfilling experience: Find physical and creative satisfaction in building a home that fits your own needs and budget.
You can read more about the process of becoming an owner-builder here.
References:
Design Build. (2019, Mar 4). The prefab debate: the opportunities and threats of modular building for Australia’s construction industry. https://designbuildexpo.com.au/building-construction/the-prefabrication-debate/
