Separating walls according to BCA
By Junaid Tahir
Introduction
A separating wall refers to a shared wall between two Class 1a buildings. They are not used in any other construction class besides Class 1a(A single dwelling being a detached house or one or more attached dwellings, each being a building, separated by a fire-resisting wall, including a row house, terrace house, townhouse or villa unit.), so you will only locate the term Separating Wall in the Building Code of Australia Volume 2.
The first and foremost thing to comprehend about separating walls is that they begin at the ground and finish underneath the non-combustible roof covering. Separating walls cannot begin at the floor if the floor is over the ground level, they can’t finish at the ceiling, either. They need to lengthen to the underneath of the non-combustible roof.
Installation of separating walls
The installation of dividing walls into Class 1a residential units used to be quite simple. To satisfy the needed fire and noise ratings, a brick wall or a framed wall with some fire-rated sheets was frequently sufficient. This simplicity has been shifting, and it doesn’t appear to be slowing down anytime soon. These days, walls must meet fire, sound, and impact ratings, and in some situations, they must be constructed in a discontinuous manner.
As a result of these changes, previous wall systems now require a variety of additions and adjustments to meet contemporary regulations. While this may appear to be a daunting process, you may be surprised to learn of innovative methods that not only meet the criteria but also expedite construction, saving time and money.
There are additional methods that make use of the BCA’s performance standards to allow noise requirements to be met using the ceiling rather than the wall above the ceiling.
What standard should be followed before the construction of a separating wall?
A separating wall between Class 1 buildings, or a wall that isolates a Class 1 building from a Class 10a building which is not appurtenant to that Class 1 building must have an FRL(Fire Resistance Level) of not less than 60/60/60 (if a building element were exposed to a definitive fire test, it would not be expected to break down for 60 minutes in each of the three criteria- Structural competence, Integrity, Insulation) and initiate at footings or ground slab.
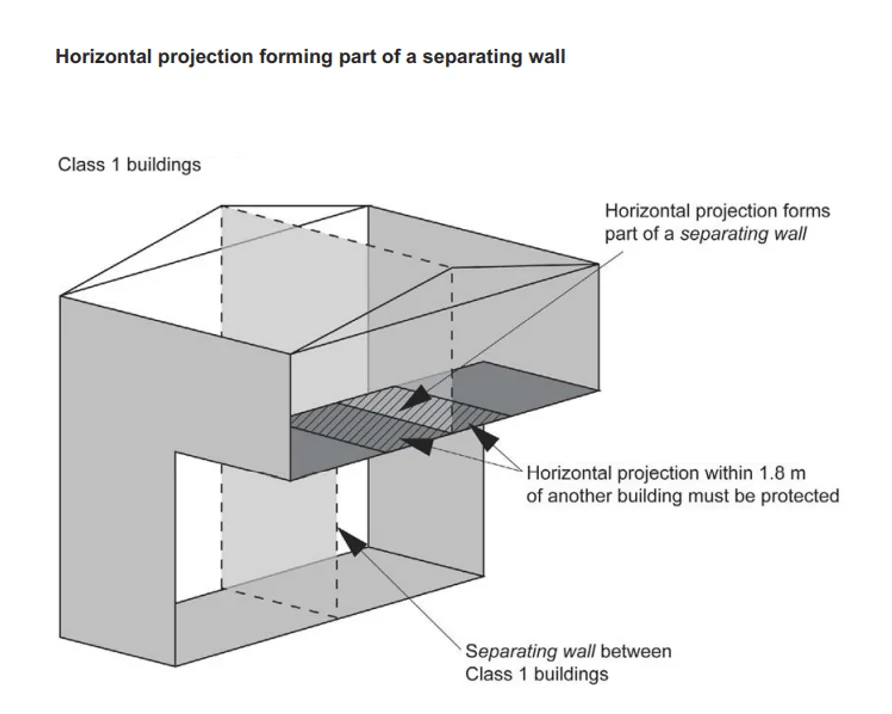
Any horizontal projection within 1.8 m on each side of a separating wall must be a floor/ceiling or floor/soffit system that include a ceiling or soffit with a resistance to the incipient spread of fire to the space above itself of not less than 60 minutes or an FRL of not less than 30/30/30 when tested from the underside.
How to construct a separating wall when a building has a non-combustible roof covering?
We will lengthen the separation wall if the building has a non-combustible roof covering, to the underneath of the roof covering.
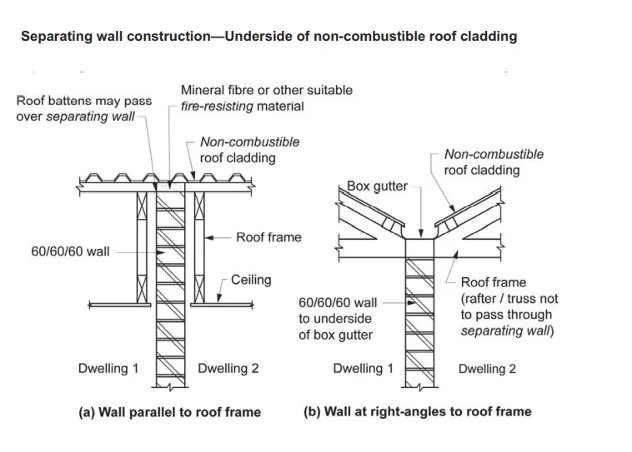
How to construct a separating wall when a building has a combustible roof covering?
If the building has a combustible roof covering, the separating wall should not be lengthened, less than 450 mm above the roof covering.
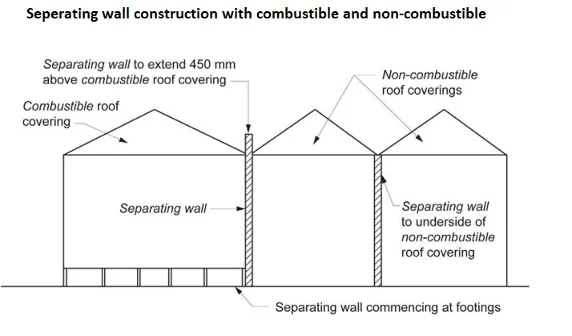
How to build a separating wall if a Class 1a dwelling is situated above a Class 10a private garage?
The wall separating parts of the Class 1a dwelling from a non-appurtenant private garage must have an FRL of not less than 60/60/60 when tested from the non-appurtenant private garage side and lengthened to the underneath of a separating floor. A separating wall of lightweight construction must be tested by Specification C1.8 of the BCA Volume One
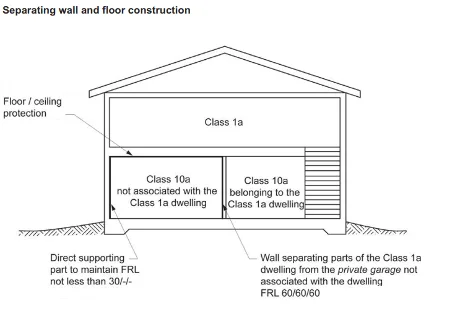
How to accommodate an electrical switch, outlet or socket in a separating wall?
The electric service and building element at the insertion needs to be indistinguishable with a model assembly that has been approved in conformity with AS 4072.1 and AS 1530.4 and achieved an FRL of not less than 60/60/60.
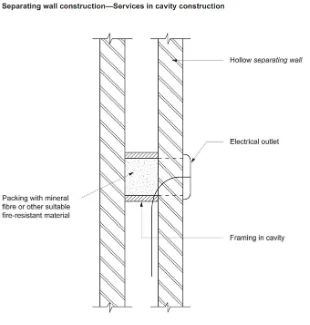
How can an electrical wire or cable penetrate the separating wall?
The opening should be neatly formed, cut or drilled and no closer than 50 mm to any other service; and the opening should not be larger in cross-section than 200 mm2 If only a single cable is accommodated and the gap between the cable and the wall is no wider than 15 mm or 500 mm2 in any other case.
According to NCC 2019, Any gap between the service and the wall must be packed with mineral fibre or other suitable fire-resistant material.
References
Australian Building Codes Board. (2011). National Construction Code series. From https://ncc.abcb.gov.au/
NCC | Australian Building Codes Board. (2021). From https://ncc.abcb.gov.au/ncc-online/ncc
ANGUS KELL – CSR (2015), Column: FIRE RATED PARTY WALLS: ARE YOU DOING THEM RIGHT? From https://buildingconnection.com.au/2015/03/26/fire-rated-party-walls-are-you-doing-them-right/
