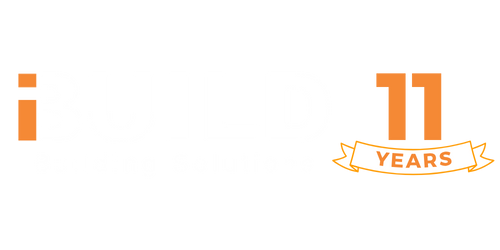Summary of Volume One of NCC
Volume One of the National Construction Code (NCC) governs class 2 to 9 building structure, which includes commercials, industrial, and multi-residential buildings. It also covers for people with disabilities Class 1b and 10a building, and swimming pools in Class 10b.
Volume One of NCC was updated in 2019. The content was divided into 10 different sections and 7 schedules. Each section covers different aspects of the building element and the schedules which are supplementary documents for e.g., abbreviations, symbols, definitions, verification method, reference document, etc.
List of Sections
Section A: Governing Requirement
Contains information about building classification, how to apply the NCC code, how to achieve compliance with the NCC code, and documentation required to prove NCC compliance. This section also contains the administrative provisions of the NCC code.
Section B: Structure
For structure-related issues, which include materials requirement, method of construction, structure resilience against the environmental hazard, structure reliability, design load requirement, etc.
Section C: Fire Resistance
Covers fire resistance of the structure. It contains the structure integrity against fire, insulation for a period long enough to evacuate the building, and for the fire, brigade to fight the fire. This section covers materials and installations processes to delay and prevent the fire hazard.
Section D: Access and Egress
Provides the minimum requirement of emergency exit, and building accessibility for disabled people.
Section E: Services and Equipment
Provides minimum requirement for firefighting equipment, fire or smoke hazard management, the method in constructing elevator/lift, and exit signs.
Section F: Health and amenity
Contains minimum requirement for the amenity or comfort for the occupant. Which includes weatherproofing, sanitary, room height, HVAC, light, and sound insulation.
Section G: Ancillary Provisions
Provides requirement for minor structure and components (swimming pool, cool room, outdoor play spaces, vaults), high-temperature rooms or appliances (boiler, pressure vessels, heating appliances, fireplaces, chimneys, and flues)
Section H: Special-Use Buildings
Covers design for special purpose building (class 9b building, public transport building, farm shed, and farm building)
Section I: Maintenance
This section was removed in the 2019 Volume One NCC version.
Section J: Energy Efficiency
Contains the building/structure energy usage aspects, which are not limited to building embodiment energy, operational energy, and building life-cycle assessment.
Table of schedules
| Schedule 1: State & Territory Appendices | Additional legislation and policies affect the structure or building in a different state. And changes for certain codes in NCC depending on the state. |
| Schedule 2: Abbreviation and Symbols | Contains a list of abbreviations and a list of symbols used in NCC. |
| Schedule 3: Definitions | Provides definitions for the terms used in the NCC. |
| Schedule 4: Referenced Document | Provides a table of the relevant standard and referenced document and where they are referred in the NCC. |
| Schedule 5: Fire-resistance of Building Element | Provides minimum requirement for building materials in resisting fire hazards. |
| Schedule 6: Fire Hazard Property | Sets out procedures for determining the fire hazard properties of assemblies tested to AS/NZS 1530.3 |
| Schedule 7: Fire Safety Verification Method | Provides a method for an engineer to conduct fire assessment. |
At iBuild, all building design that falls on classification 2-9, have been designed to comply with the Volume One of NCC and relevant Australian Standards.
