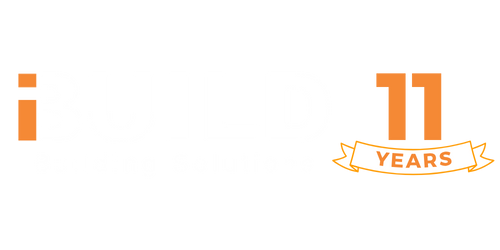Knowledge Base Articles
Table of Contents
Kit homes DIY – what are involved?
“what are involved in kit homes DIY? I am looking at potentially DIY.
If you are looking at kit homes DIY (do it yourself), your home will be more likely to be constructed in one of two ways.
- Owner Managed or Sub-Contracted – As an Owner Manager or Owner Sub-Contractor you will not actually partake in the construction of your home but will organise the construction by SubContractors. You assume the role of the Builder and the responsibilities of the Builder.
- Owner Builder – You will actually perform some or much of the work and as is the case with Owner Managed of Sub-contracted, you assume the role of the Builder and the responsibilities of the Builder. As an Owner Manager/Subcontractor or Owner Builder, you are responsible for the final selection, engagement, payment and workmanship of sub-contractors who perform work on your project.
Key construction steps for kit homes DIY are listed below.
- Foundation and footing, basement walls and piers are constructed as well as sanitary drainage underslab.
- Concrete floors or bearers, joists and floor laid(if a platform floor is being used).
- Wall frames are erected, plumbed and braced true and straight.
- Roof framing is constructed including fascia and bargeboards fitted.
- Roof sarking is applied and cladding attached.
- Windows and exterior doors installed.
- External wall cladding applied and soffits lined.
- Tongue and groove strip flooring laid if specified.
- Ceilings battened and/or nogged.
- Plumbing pipes and electrical wiring are installed.
- Internal ceilings and walls lined.
- Bath, shower and kitchen cupboards are installed.
- Internal doors and all mouldings are fitted.
- Plumbing finished off.
- Painting and decorating carried out.
- Floors sanded if required.
- Electrical work finished off.
You may be interested in iBuild owner builder resources:
owner builder
Five Easy Tips To Becoming An Owner Builder
