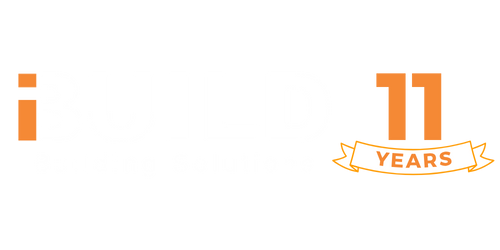How to Choose the Right Kit Home Design
Selecting the right kit home design is one of the most important steps in your building journey. It’s not just about looks — it’s about finding a layout that fits your land, lifestyle, and future plans.
1. Understand Your Land
Start by looking at your block’s size, shape, slope, and orientation. Consider factors like access, views, and sun direction. These will help determine the most practical layout and placement.
2. Consider Council Requirements
Check your local council’s planning and building regulations. You may need to factor in setbacks, height limits, overlays (like bushfire or flood zones), and site coverage.
3. Think About Your Needs
Ask yourself:
- How many bedrooms and bathrooms do you need?
- Do you want open-plan living?
- Do you need space for a home office or guests?
- Are you building for family, rental, or retirement?
4. Set Your Budget
Make sure the design fits your budget, including not only the kit price, but site works, permits, trades, and finishes. Our team can help guide you on total project costs.
5. Explore Customisation Options
Many of our clients tweak standard designs to better suit their needs — moving walls, flipping layouts, or upgrading materials. Talk to us about what changes are possible.
6. Visit a Display or Request Examples
You can visit our display home in Melbourne by registering for the next OFI (Open for Inspection) event here to make a confident and informed design choice, or visit our Facebook page here to see photos of completed or in-progress projects similar to your preferred design.
