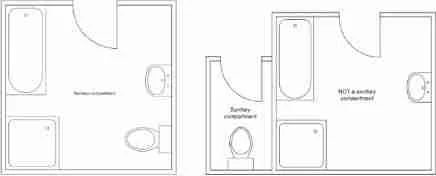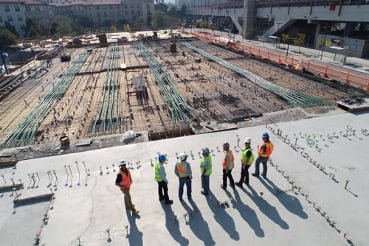Common Terms in BCA (L to Z)
Yasi Wen – Engineering Team B
Loadbearing
Loadbearing means intended to resist vertical forces additional to those due to its own weight. It usually refers to the loadbearing wall, which, for the purposes of Building Code of Australia Volume 2, means any wall imposing on the footing a load greater than 10 kN/m (Building Code of Australia, 2019). As shown in figure 1, Loadbearing walls are structural features in a home that assist in the distribution of weight from the roof to the floors and finally to the foundation.

Sanitary Compartment
Sanitary compartment means a room or space containing a closet plan or urinal. It should be especially considered for the water-resistant or waterproof abilities during the construction (Sanitary compartment construction, 2021). The typical floor plan for the sanitary compartment is shown in figure 2.
The NCC also regulates a sanitary compartment must be built with enough room or other features to allow an unconscious individual to be removed from it. Sanitary compartments must not open directly into— (Building Code of Australia, 2019)
a) a kitchen or pantry; or
b) a public dining room or restaurant; or
c) a dormitory in a Class 3 building; or
d) a room used for public assembly (which is not an early childhood centre, primary school or open spectator stand); or
e) a workplace normally occupied by more than one person.

Separating Wall
As shown in figure 3, separating wall means a wall that is common to adjoining Class 1 buildings. It is on the opposite side of the loadbearing wall; they are used between attached Class 1a buildings to offer fire resistance and sound insulation.
Some specific requirements for separating walls can be summarized as (Separating walls – Class 1A buildings, 2014):
a) Must have walls with a Fire Resistance Level (FRL) of 60/60/60 and more.
b) Must commence at the footings or ground slab and extend up according to one of the following scenarios:
i. A non-combustible roof covering requires a wall that extends to the roof’s underside. Other than roof battens (maximum 75 x 50 mm) or sarking, no timber parts (or other flammable structural elements) may cross the wall. Mineral wool or another suitable fire-resistant material must be used to fill voids between the top of the wall and the bottom of the roofing (i.e., between battens).
ii. For a combustible roof, the wall must extend 450 mm above the roof.
c) Must address the risk for fire spread if the end of a separating wall intersects with a brick veneer wall and the cavity of the latter acts as a fire path. The cavity must be no more than 50 mm wide and packed with fire-resistant mineral wool or other suitable fire- resisting material at the wall intersection. To ensure weatherproofing, the packing must be meticulous.
d) Open to the roof area and shared by more than one Class 1a residence, eaves, verandas, and similar spaces must be separated by a non-combustible vertical lining.
e) For electrical cables, wires, switches, outlets, sockets, or the like that penetrate a separating wall, the wall at the penetration must achieve a Fire Resistance Level of 60/60/60 and must be tested in accordance with AS 4072.1 and AS1530.4, or alternatively, comply with the NCC – Building Code of Australia’s ‘deemed to satisfy detail.’
f) Other restrictions apply, such as the spacing between specific penetrations, installation accuracy, treatment of residual gaps between the wall and electrical fitments/cables, and the treatment of cavity spaces behind electrical fitments with fire-resistant materials.

Site
Site means the part of the allotment of land on which a building stands or is to be erected. It can also be known as the ‘building site’ or ‘construction site’. A sample construction site photo is shown as figure 4.
A construction site, according to the CDM Regulations, is any place where construction work is being done or to which employees have access, but it does not include a workplace set aside for purposes other than construction activity (Construction site, 2021). When land is handed over to a contractor to begin construction, it usually becomes a construction site. When a building site is handed over to the customer after certification of practical completion, it usually reverts to being a non-construction site. However, modest repairs may be required in the future to correct any problems that emerge.

Sole Occupancy Unit
Sole-occupancy unit is a portion of a building reserved for the exclusive use of one or more owners, lessees, tenants, or other occupiers and includes—
a) a dwelling; or
b) a single or group of rooms in a Class 3 building that includes sleeping facilities; or
c) a single or group of rooms in a Class 5, 6, 7, 8 or 9 building; or
d) a single or group of rooms in a Class 9c building, this comprises sleeping quarters and any other area reserved only for the use of a resident.
Simply, it is a space in a building that is used exclusively. Individual flats in a block of flats, a self- contained unit, a bedroom and related ensuite, a suite of rooms in a hotel or motel, bedrooms in an aged care facility, a shop in a retail centre, or an office held by an individual owner or tenant in an office building are all examples.
A sole-occupancy unit in a residential setting will normally have sleeping quarters, a bathroom, and a living area. Refer to figure 5. The definition of a sole-occupancy unit will change if the sleeping facilities are the only spaces that are for the exclusive use of the owner or occupier. In this case, the bedroom is used as a single-occupancy unit. Corridors, kitchenettes, lift lobbies, and sanitary facilities are examples of locations commonly referred to as “common areas” in business buildings (The Guide to the Building Code of Australia clarifies ‘sole-occupancy unit’, 2013).

Storey
Storey implies a space within a building that is situated between one floor level and the floor level, ceiling, or roof above, but not—
a) a space that contains only—
i. a meter room, stairway, lift shaft; or
ii. a sanitary compartment, water closet, laundry, bathroom, or shower room
iii. No more than three vehicles can be accommodated in this type of accommodation; or
iv. a combination of the above; or
b) a mezzanine.
Typically, a storey can be defined in three different ways as below (Sezgi, 2020):
a) A storey connects one floor level to the next floor level above it, or, in the case of the top story, to the ceiling or roof above it.

b) Some places (such as a space with simply a stairwell or a sanitary compartment, for example) are exempt because they have a low level of occupancy and fire load.

c) The distinction between the terms “storey” and “mezzanine” is highlighted in the definition. A ‘mezzanine,’ described in NCC as “an intermediary floor within a room,” must be contained within another room, i.e., be a part of it. It is considered a storey if the mezzanine is enclosed.

Waterproof
Waterproof means the characteristic of a material that does not allow water and moisture to penetrate through it. Waterproofing is a very significant process for construction, it is a technique for making a surface or item resistant to water damage. In the presence of hydrostatic pressure, it is the treatment of a surface/item with a mix of materials or methods to establish an impermeable barrier that prevents water from entering or departing (Waterproofing Systems, 2021). The selection, installation, and application of the specified waterproof membrane system must all be done correctly. Figure 9 shows a plan for the waterproofing of a Hob shower.
The NCC generally regulates that the shower area walls must be waterproofed a minimum up to 1800mm above the finish floor. While shower floor will need to be waterproofed throughout including any hobs or step down. The bathroom’s walls must be waterproofed to a height of 150mm above baths/ spas vessel.

References
Building Code of Australia. (2019). National Construction Code.
Construction site. (2021, April 10). Retrieved from Designing Buildings Wiki: https://www.designingbuildings.co.uk/wiki/Construction_site
How to determine if a wall is load bearing. (2021). Retrieved from Complete Building Solutions: https://cbsmn.com/how-to-determine-if-a-wall-is-load-bearing/
Interpretation of Internal Wet areas Waterproofing as it applies to Melbourne, Class 1 buildings. (2016, October). Retrieved from Cornpro: https://www.conpro.com.au/wp- content/uploads/2016/10/Interpretation-of-Internal-Wet-Area-Waterproofing.pdf
Sanitary compartment construction. (2021). Retrieved from Housing Industry Association Limited: https://hia.com.au/regional-news/vic/sanitary-compartment-construction
Separating walls – Class 1A buildings. (2014, August). Retrieved from 5 star timbers: http://www.5startimbers.com.au/downloads/Separating-Walls-Class-1A-Buildings.pdf
Sezgi. (2020, April 22). ‘Rise in Storeys’ – Definition of ‘Storeys’ and How to Calculate. Retrieved from Pharmout: https://www.pharmout.net/rise-in-storeys-definition-of-storeys-and-how-to- calculate/
The Guide to the Building Code of Australia clarifies ‘sole-occupancy unit’. (2013, April 22). Retrieved from Planning & Infrastructure: https://www.planning.nsw.gov.au/-/media/Files/DPE/Circulars/planning-circular-the-guide-to-the-building-code-of-australia- clarifies-sole-occupancy-unit-2013-04-22.pdf?la=en
Waterproofing Systems. (2021). Retrieved from APTC Australia: https://aptcaust.com.au/products/waterproofing-systems/
