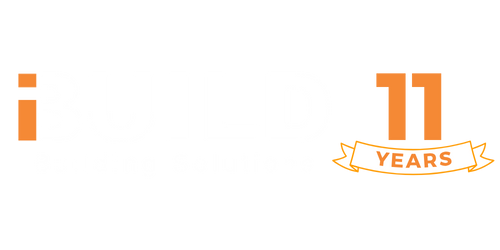Flatpack – Permanent Modular construction (PMC)
Permanent modular construction:
Flatpack permanent modular construction is a term to describe a small footprint house that is prefabricated off-site and installed permanently onsite. The combination of small floor area design and modular construction methodology enables buyers to squeeze on its price more than what a conventional house could.

Steps involved in the modular construction process:
1. Design
At this stage, the interaction between the owner, architect, and builder takes place to find that balance between requirements, beauty, and price.
2. Approval
The town planners, engineers, and building surveyors will get involved in this stage in order to get the approval of:
• Planning permit.
• Building permit.
3. Prefabrication
Once all permits are obtained and drawings are finalized, fabrication of module(s) can start offsite. Depending on the scope of construction the prefabrication can finish up to 80-85% of the work needed.
Activities carried out at this stage are:
• Structural steel fabrication.
• Installing wall frames and windows.
• Rough-in plumbing and electrical.
• Installing plasterboard and doors.
• Installing the exterior cladding and roof.
• Installing interior finishes.
4. Preparation of site
While building modules are being fabricated, site preparation can occur simultaneously to save time.
Site preparation involves the following activities.
• Excavation or fill.
• Foundation construction.
• Grading and site survey.
5. Transportation and Installation
After everything is prepared, trucks will transport the prefabricated modules on-site to be craned into position. Site inspection should be held prior to the installation day to make sure the site both has sufficient ground space and overhead clearance.
6. Site works
While most of the work was done offsite, some tasks such as module jointing and services installation were needed to be done onsite.
Finally, owner can shift to their new compact dream house.
