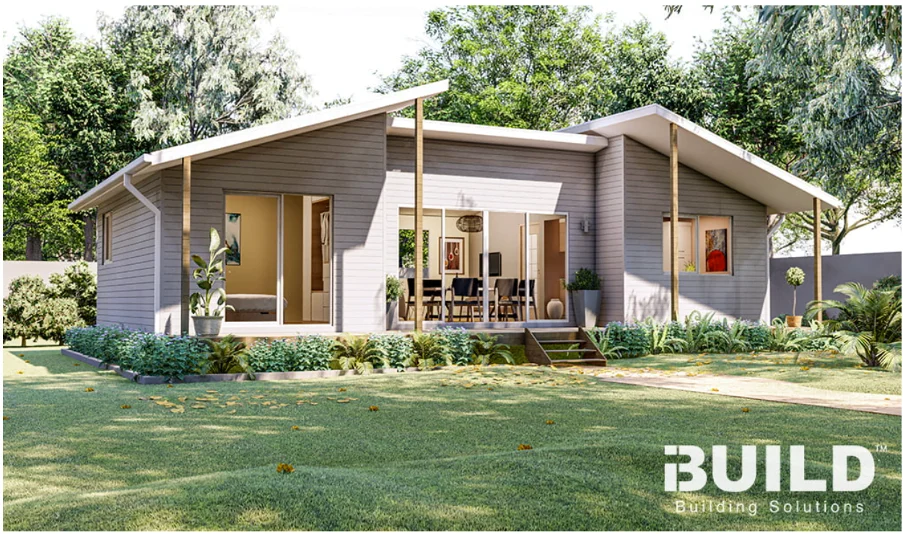Narrow Lot Kit Homes
By Sasibhushan Kumar Ramineni
Narrow lot homes are specific kit house plans which are designed specially to fit the blocks of width less than 13m. They are also called cottage lot homes. Generally, the lost space or minimal availability in width wise is outweighed by adding more stories or building deeper. Generally, house plans with a width less than 13m, are perfect for narrow lot houses.
Narrow lot house plans are usually seen in urban areas with narrow sizes, as buildings do not have a space to build wide but can build up or back. Narrow homes are perfect for smaller ecological print with accommodations within the city or urban land.
Certain features of a narrow lot house are:
- Tall ceilings to appear as spacious buildings
- Rooms of greater length with multi-stories to accommodate adequate rooms
- Master bedroom at main floor level (generally ground floor) should fit aptly with other bedrooms at another story.
A few benefits of narrow lot homes are:
- Can be bought at an affordable price for starters
- Unique and flexible with suitable to build on slopy areas
- Less Eco footprint leading to environmentally friendly space
Narrow homes are useful for couples or families who want to raise their children close to the urban community. Further, accommodating a piece of garden/ a landscape in front or back would be an added asset for people wanting to have a more natural environment. Additionally, garages are fitted to build at rear views if possible, to avoid blocking front appealing appearance.
Generally, narrow homes are preferred in expensive areas with narrow plot widths. Otherwise, owners may split a 20m plot width, demolish an existing structure, and construct 2 brand new 10m wide homes. Commonly it is decided at the initial stages, as to whether to construct a single storey narrow lot home or 2 storeys narrow lot home. However, 2 storeyed would benefit the user with much living area if the footprint of house plan is smaller.

Figure: Narrow lot design of 12m width frontage building plot
Source: https://i-build.com.au/kit-homes-portland/
