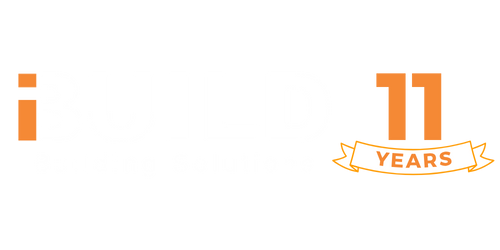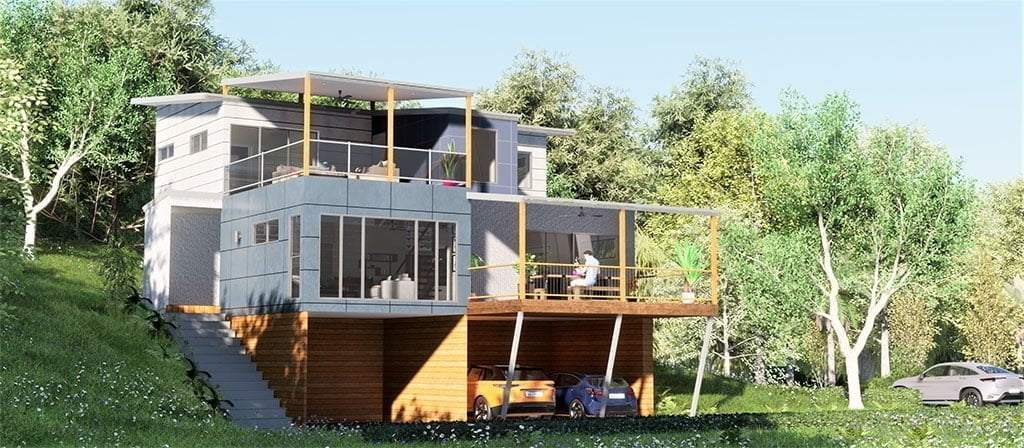Sloping Site Homes
What is a Sloping Site Home?
The term sloping site home is self-explanatory; it is a house (or building) built on inclined land. They are usually found on the sides of hills in locations such as Hollywood of California or on the Great Ocean Road, between Torquay and Lorne of Victoria.
The Advantages of Sloping Site Homes
Having a sloping site home presents many advantages. Firstly, in most instances the price of an inclined block of land is cheaper than its flat counterpart because it requires more work and preparation in advance to be able to build on it. Usually, the view provided by a sloping site home is also better than compared to a regular flat site home. Depending on the orientation of the slope, having that type of home can provide further more natural light and ventilation.
Sloping site homes also bring innovativeness to their design, adding personalisations to the house as the client desires. Hence, it allows to landscape the parcel in a creative way. Using plants with deep roots could additionally assist to stabilise the land and avoid erosion.
Technical Considerations before building Sloping Site Homes
Having a sloping site home presents many advantages. Firstly, in most instances the price of an inclined block of land is cheaper than its flat counterpart because it requires more work and preparation in advance to be able to build on it. Usually, the view provided by a sloping site home is also better than compared to a regular flat site home. Depending on the orientation of the slope, having that type of home can provide further more natural light and ventilation.
Sloping site homes also bring innovativeness to their design, adding personalisations to the house as the client desires. Hence, it allows to landscape the parcel in a creative way. Using plants with deep roots could additionally assist to stabilise the land and avoid erosion.
Another aspect to consider before building is the levelling of the land. There are two types of levelling options.
The first is the technique of cut and fill. In this technique, land is cut on the high side and is put on the low side. This technique has the inconvenience of decreasing the stability of the soil by removing the constitution of the land and vegetation. Retaining walls can be used to help stabilise the land. But, it will also require hard labour and the use of machines which will generate higher costs.
The second technique is to build the house on stilts. This is useful for high slope land and will reduce the cost of the foundation work. However, it will increase the height of the house above the natural land, which could cause conflicts with respective local council regulations.
The access will also be an important element in the design. Depending on the inclination of the parcel, the access could be steep and will need to be adapted to access the house safely. Furthermore, if the house is on the lower elevation of the road, it will require less earthwork, and the costs will be comparatively lower than a house on a higher elevation.
Linking the house to the sewage network brings further challenges that need to be thought about in advance, since if the house is in an isolated location, a large amount of earthworks will be required for the linkage.
Non-technical considerations
To obtain abuilding permit for home on a sloping site, one needs to consider the technical aspects such as: the soil survey, the height above the natural land, the drainage of water and the foundation work.
In addition, there are non-technical factors such as costs that need to be considered. The costs for this type of house will be higher due to lots of work for the foundations. The steeper the land is, the higher the cost of the foundations.
References
https://www.yourhome.gov.au/buy-build-renovate/choosing-site
Authors: Parthkumar Ranpariya, Tonoya Ryhan, Valentin Faure, Engineering Interns from University of Melbourne


