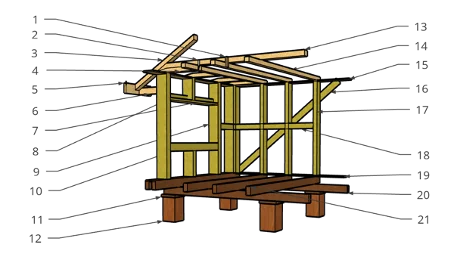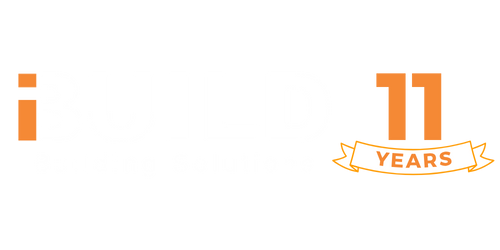Subfloor and Framing Terms
Subfloor and framing are important and complex elements of the construction process. For owner-builders, it is crucial to have an understanding of the many different features. In this article, the key features and terms used in the Building Codes Australia (BCA) are shown and explained.

1. Cleat
A strip of timber used to attach a ceiling joist to a hanging beam.
2. Hoop Iron Strap
Metal component used to brace a ceiling joist to a hanging beam.
3. Rafter
A beam that supports the roof structure.
4. Jack Joist
A beam that provides support for the rafters between the external frame and the eaves.
5. Fascia
A board used to cover the ends of the rafters.
6. Soffit Bearer
A member that supports the end of the rafter and forms the structure of the eaves.
7. Ledger
A horizontal support piece that supports another structural member.
8. Lintel
A load bearing horizontal member above a window or door.
9. Jamb Stud
A stud next to an opening such as a window which therefore has more load requirement than a normal stud.
10. Sill Trimmer
The bottom of a windowsill on which the window frame is installed.
11. Termite Shield
A physical barrier, usually made of galvanized metal, that prevents termites from coming up into the floor.
12. Stump
A footing that transfers the load of the house into the foundations.
13. Hanging Beam
A beam that is both perpendicular to and above the ceiling joists that reduces the span of the joists.
14. Ceiling Joist
Horizontal members which form the structure of the ceiling.
15. Top Wall Plate
A horizontal sheet that transfers load from the ceiling joists down into the wall studs.
16. Brace
A diagonal member that is attached to the wall to reinforce the structure during construction.
17. Stud
Vertical member that forms the main structure of the wall.
18. Nogging
Horizontal members between studs that give lateral support.
19. Bottom Wall Plate
A piece of timber that transfers the load from the wall studs to the floor joists.
20. Bearer
Horizontal beams that take the load from the floor joists and transfer it into the stumps.
21. Floor Joist
Horizontal members which make the primary structure of the floor.
