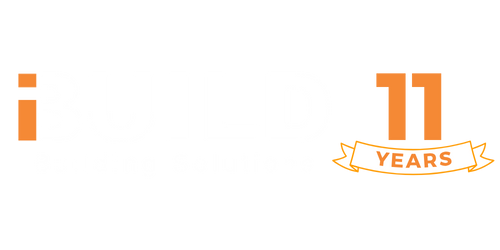Timber vs Steel Frame Kit Homes: What’s Prefabricated and What’s Not?
Table of Contents
Transcript
Antonie Marian: This guy built his frames on site. So that’s what we call stick build. We generally – so all those walls you see he built them on the floor, stood them up and so forth – those walls will come in pre-made. So they’ll physically be in the panel sizes and so forth. Um, so that’s the major difference compared to what he has actually done here on site.
A lot of the stuff is very similar, so you know trusses – they come pre-fabricated. You’ve got to stand them up, follow the process. And then the bits that he spoke about at the end, where he said we were going to go finish off some bits and pieces just to tidy up the frame and get it ready for the roofer. He mentioned things about framing gable ends and everything.
Now, in particular with timber trusses, with timber frames, timber buildings – those bits come in loose timber. So they require measuring and cutting on site. So a lot of customers think, “Oh, it’s all pre-fabricated, everything you just put it together like a giant jigsaw puzzle, and you don’t have to cut anything.”
But in particular with timber, there’s a lot of that sort of stuff which comes as loose timber that has to be measured and cut on site. So it’s just a little clarity detail that, you know, just if it gets communicated to people who are going for timber frames – they should know about.
Whereas with steel, generally, it is more pre-fabricated, pre-made. It’s more about screwing it together. So there’s less need to cut things on site and so forth.
Jackson Yin: This is a very important point Anthony made. There are still some loose items, but also for prefabricated kit home frames – Charles and I supply most of them pre-fabricated – but still loose items for timber. But for steel, by and large, it’s prefabricated. There’s no loose items on for metal works per se, I suppose.
Antonie Marian: … along the triangle. They’re what we call gable truss, gable studs. So when you get a timber building, the walls will all come cut to a flat plate. So see sort of where his waist is – there’s a horizontal line. That’s the wall height.
So your walls with timber will all generally come to that profile, to that height. Then you’ve got your trusses that will go on, and then you have to go and individually trim out each of those members as he’s doing.
With steel, generally they’ll make a framed member in a triangular shape that will sit on top of the wall – that’s already pre-made for you like a triangular wall. Or the walls will be made with a rake top or triangular top.
So generally with timber, that’s where the additional cutting and build-on-site sort of stuff comes into it.
When exploring kit home options, many people assume that everything arrives fully pre-cut and ready to assemble – like a jigsaw puzzle. While this is mostly true for steel frame kits, it’s important to understand that timber frame kits may include loose components that require on-site cutting and adjustment.
Prefabricated vs Stick-Built Construction
The main difference lies in how the wall frames are delivered and assembled:
- Prefabricated means receiving wall sections pre-assembled in panels from the factory, which are then installed on-site.
- Stick-built means constructing wall frames manually on-site – building each wall from individual timber pieces.
At iBuild, we generally supply prefabricated wall frames, so the majority of the construction is done off-site. This simplifies the on-site build and saves time. However, there are still some differences between timber and steel frames that customers should understand.
Timber Frame Kits: Some On-Site Work Required
Steel Frame Kits: Mostly Plug-and-Play
Timber kits are largely prefabricated but often include loose items, especially around the gable ends.
These include gable studs and other structural components that must be measured and cut on-site.
While wall panels are generally cut to a flat plate height, the triangular parts of the roof – such as gables – require trimming and fitting during the build.
Steel frames, by contrast, are more fully pre-made.
The gable ends and other shaped components are often delivered as complete, pre-assembled parts.
This reduces the need for cutting and measuring on-site.
Building with steel tends to be more about screwing things together than cutting them.
Final Thoughts
Choosing between timber and steel framing isn’t just about material – it’s also about how much work you’re prepared to do on-site.
If you’re looking for a more “plug-and-play” experience, steel is generally the simpler option. Timber offers flexibility but may require more hands-on construction during installation, particularly in roof detailing.
