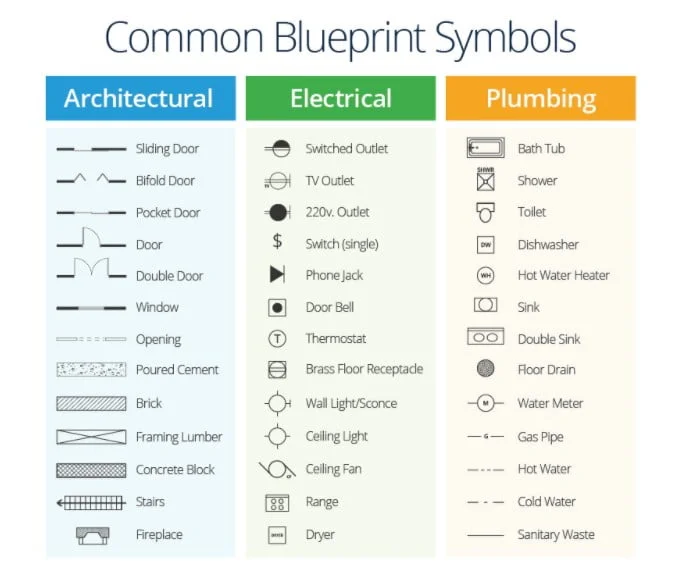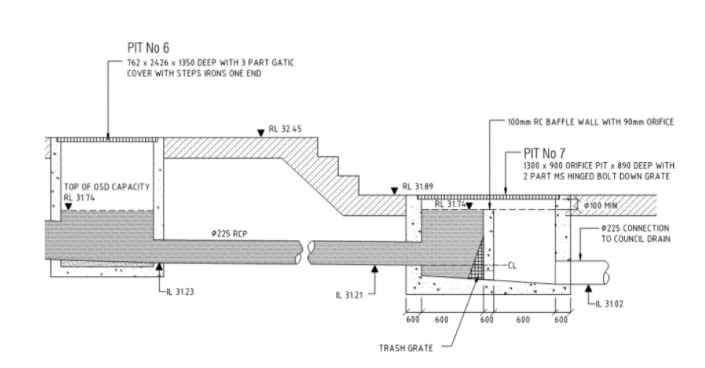Civil Drawings
Civil drawings encompass all information relating to the in-ground services of a site. This includes storm water connections, pumps, pits, and drains. The purpose of these drawings is to portray the information in a spatial way, by providing an easier understanding of how each part links to the bigger picture. They show the level, element, and grading around the site.

Visualising the elements helps constructors know exactly how each component fits together. As a universal way of transferring technical information, civil and service engineers draft plans much like those shown above. Drafting of plans is usually done by software such as AutoCAD and Civil 3d. There are many symbols used by them to simplify elements. Some of them are listed below:

Civil drawings can include section views, which are detailed cross sections, providing further clarification on the height positions of elements. In conjunctions with the plan views, these are necessary for an accurate positioning of the many components and their relation to each other. The civil drawings shown below feature a plan view that gives an outline of a channel leading to a pit for storm water, while the section view shows the depth of the pit hiding below the cast iron cover. Each drawing is used to build up the spatial information of the elements.

Lastly, civil drawings help to show what is happening in the ground. Plan views portray where in the ground connections lay, while cross sections show how those components are linked together below ground. The civil drawing shown below features two individual pits at surface level but are connected to each other underground, and eventually to the council drain system.

A critical aspect for any construction project; civil drawings help constructors understand spatially, what designs engineers have chosen for the in-ground services.
References
Civil Engi. (2019, August). Civil Engineering Drawings. Retrieved December 14, 2020, from https://civilengi.com/civil-engineering-drawings/
Ramos, D. (2017, October 17). A Master Class in Construction Plans: Blueprints, Construction Safety Plans, and Quality Plans. Retrieved December 14, 2020, from https://www.smartsheet.com/how-to-read-construction-plans
