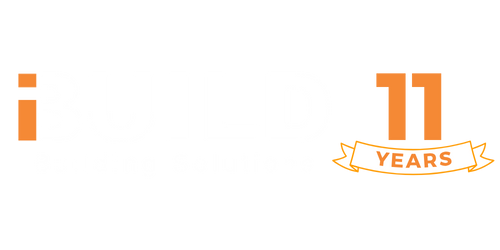Pole Homes – Pros & Cons
What are Pole Homes?
Pole Homes or Stumped Homes is the combination of pole or stumps to support a deck providing the basis for framing. This could be a good solution for sloping sites. Pole homes are very different from traditional buildings as they require no conventional foundation. Poles or stumps are inserted into the ground to support a deck providing the basis for framing and also evenly bear all of the structure weight.
Advantages of Pole Homes
constructability point of view:
Pole homes are more cost-effective:
- If the construction is built on a considerably sloping block, it will eliminate the potential cost of any cut and fill/removal of the rock/ retaining structures.

- If the flat block is located in the flood zone, building a subfloor is cheaper than building a concrete slab with significant depth.

Minimal site preparation is required prior to construction.
Easy to change the interior layout of the house. The interior walls in Pole homes are designed to be load-bearing (only the internal framing bears the weight).
Pole homes are an environmentally friendly construction method. There is less impact on the site in terms of construction and less energy consumption due to the flexibility of the walls.For example, in winter, you can alter the walls and add insulation.
Aesthetic point of view:
Pole homes are particularly suitable in a rural setting:
- They maintain the beauty of the rural environment by leaving the ground untouched. Sloping blocks are especially common in rural areas; therefore, using the structure of Pole homes allows construction around the land, showcasing the features of different landscapes.
- Pole homes can be easily blended into the rural scenery not only because of their adaptability to various landscapes, but also due to their flexible constructability of incorporating all kinds of natural materials.

Cons?
- In some cases, a subfloor structure may be more expensive than a traditional foundation because it requires more material components (stumps, bearers, floor joists, boundary joists, particleboard flooring, tiles or carpet); whereas, the typical concrete slab foundation usually only requires reinforcement mesh, concrete mix and floor finishing.
- In some cases, the subfloor structure may require more labour components than the concrete slab foundation. It may require a substantial amount of labour hours to put all the material components (stumps, bearers, floor joists, boundary joists, particleboard flooring, tiles or carpet) together. This is compared to constructing a concrete slab, which may be more straightforward on a flat site as the central task is simply pouring the slab on.
Related article: Raised Foundations vs Slab Foundations Homes
