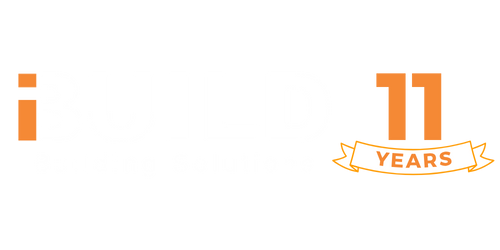Quality of the frame
With modern manufacturing processes, a quality frame can be produced as a pre-fab frame. Alternatively, the frame components can be assembled on site.
For factory-assembled frames and trusses, stress-graded timber which complies with AS 1684.2 Residential timber-framed construction – Non-cyclonic areas is used.
If the frames need pre-fabricated components such as roof trusses and glued and laminated beams, nail-plated jointed timbers can be used.
Using factory-made materials means the frame is located in jigs and the entire structure is pre-fabricated into modular form and is ready to be transported to the site.
All structural design should be prepared by a qualified person, and it might need preparation or checking by a qualified engineer.
Using qualified professionals will help you to save time and money as well as help ensure structural performance.
Make sure that you keep up to date with new systems, new building codes or regulations and innovation, such as engineered timber products.

Typical frame details
For a conventional house (that is, a single-storey or two-storey house), a timber frame can be described as a skeleton of timber components with exterior wall claddings, internal linings, flooring, roofing, windows and doors attached to it.

