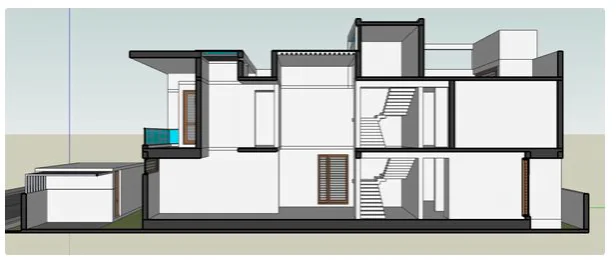Section Drawings
The sectional drawing shows a view of a structure as though it had been sliced in half or cut along another imaginary plane. For buildings, this can be useful as it gives a view through the spaces and surrounding structures that can reveal the relationships between the different parts of the buildings that might not be apparent on plan drawings. A section drawing is one that shows a vertical cut transecting, typically along a primary axis, an object, or a building. The section simultaneously reveals its interior and exterior profiles, the interior space, and the material, membrane, or wall that separates the interior from the exterior, providing a view of the object that is not usually seen.

All construction drawings can be considered views of a conceptual model of a building. Elevations are views of the model from a vantage point that is outside of the model, with solid elements depicted as opaque, in the same manner as reality. Sections are viewed through the model as if the viewer were able to slice the building at a certain point and examine one side or the other, i.e. the “section.” On a related note, floor plans are also “sections,” with the cut plane being horizontal and the view downward. As for sections, it is the same as any view of the model: to convey information to the builder that is necessary for construction. Generally, sections are useful to show vertical relationships that are not visible in the elevations, such as the way that floors meet walls, floor-to-floor dimensions, etc. As others mentioned, they also generally serve as places for referencing enlarged details that are, in themselves, sections.
Different kinds of sections can be made. First is the basic room section, where the interior of the room layout can be viewed in elevation. Then there is a detailed section. The detail section is utilized to view an accurate depiction of the internal contents. For example, the detail section for a wall will show internal cuts of gyp board, stud, plates, and insulation. The section cut gets more detailed by producing an enlarged section from the area of the section cut.

As, in figure 2 we can clarify for the simple reason, to understand the Heights, Level Differences, Beam Depths, Lintel & Sill Heights, etc which otherwise cannot be seen in plan and elevation drawings.
References
Designing Buildings.co.uk. (2016). Section drawing – Designing Buildings Wiki. [online] Available at: https://www.designingbuildings.co.uk/wiki/Section_drawing.
Rana, M. (2017). What is a Building section? – Types of Sections in Architectural Drawings. [online] Architect Boy. Available at: http://architectboy.com/building-section-architecture-drawings/ [Accessed 10 Jan. 2021].
