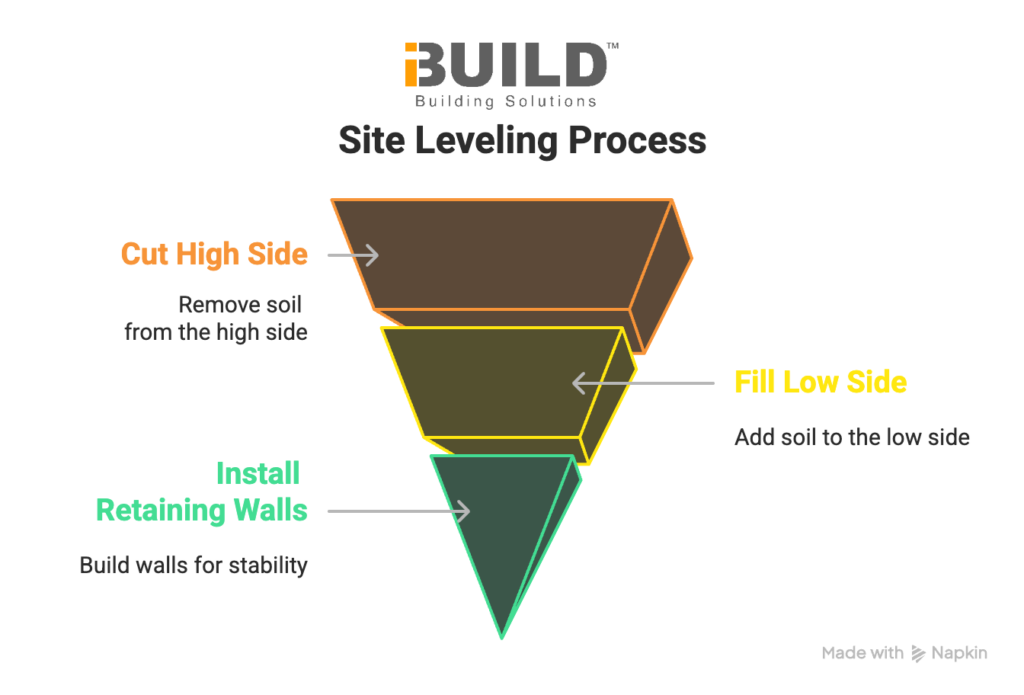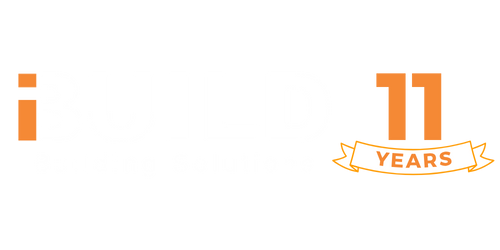Slab or Raised Floor for a Sloping Block: What Should You Choose?
Transcript
Charles Christodoulou: This is just my opinion, and you can check with the soil test. The people that do the soil test will probably be able to give you a better idea. But in my opinion, for what it’s worth — if you’ve got type H or worse soil conditions — even then, I would probably look at building on a concrete slab.
Where I live here in Melbourne, nearly all the houses used to be built on stumps, and the soil conditions were type H — highly reactive to water. A lot of those houses cracked. Doors wouldn’t open or close properly. It was a nightmare. Especially where my parents lived, houses had major cracking issues.
Now, in the western suburbs of Melbourne, no builder will build on stumps due to warranty issues. So you’d probably go for a slab. But when you build on a slope and use a concrete slab, you have to cut the soil away.
And where you cut the soil away, you’ve got to then fill the lower side to get the site level. But you’re incurring more cost, because in the filled area, you’ve got to dig through the fill and hit natural soil to embed the concrete beams. On the other side where you cut, you probably need a retaining wall — and they’re not cheap.
So you’ve got to weigh it up: do I spend more money and probably avoid cracks in the house, or do I spend less money and build on stumps, risking future cracks and repairs?
You’ve got different soil classifications. S is for stable soil condition — that’s good. Then M means moderately reactive. Actually, I think Type A is the best. I hope I’m right. I think it goes A, then S (for stable), then M (moderately reactive), then H (highly reactive), and E (extremely reactive).
Now, if you get M, I’d consider building on stumps, especially to avoid the high additional costs that come with cut and fill for a slab. This is what you’ve got to weigh up. There’s no quick fix. It really depends on how much slope you have.
Try and get an estimate from the concretor who’ll do the slab — ask them what the extra cost would be for cut and fill.
And then on top of that, speak to someone and get a rough quote for the retaining wall. If the wall is about a meter high, the cost can climb quickly.
I’ve got a rental property, and the retaining wall there is only about half a meter high. I used some 200x75mm treated pine sleepers — and they’ve held up for over 20 years. They’re still holding up.
If you’re building on a sloping site, one of the most common questions is whether to use a concrete slab or a raised floor (stumps). There’s no one-size-fits-all answer — but there are important factors to consider.
Soil Type Plays a Big Role
For highly reactive soils (classified as Type H), a concrete slab is generally the preferred option. Stump foundations on reactive soil may lead to structural issues like cracking walls or misaligned doors, which can create ongoing maintenance challenges.
Australian Soil Types & Site Classes
Cost Considerations for Sloping Land
Choosing a concrete slab on a sloping block typically requires cut and fill to level the site. This process involves:

Cutting into the high side of the slope
Filling the low side to match
Possibly installing retaining walls
These steps can significantly increase construction costs. It’s also necessary to dig through fill and into natural soil to properly embed the slab’s structural beams. The cost of retaining walls depends on their height and materials used.
When to Consider Stumps
For blocks with moderately reactive or stable soils (Types M, S, or A), a raised floor on stumps may be more cost-effective — especially if you want to avoid the added expense of extensive site works and retaining walls.
Final Tip
To make the right choice, consider:
The slope of your land
Your soil classification (determined by a soil test)
Quotes from your builder or concreter for site preparation
Estimated retaining wall costs
Each site is different, so weigh up your options carefully to avoid surprises later in the build.
For a more general breakdown of these foundation types, visit our comparison on Raised Foundations vs Slab Foundation Homes.
