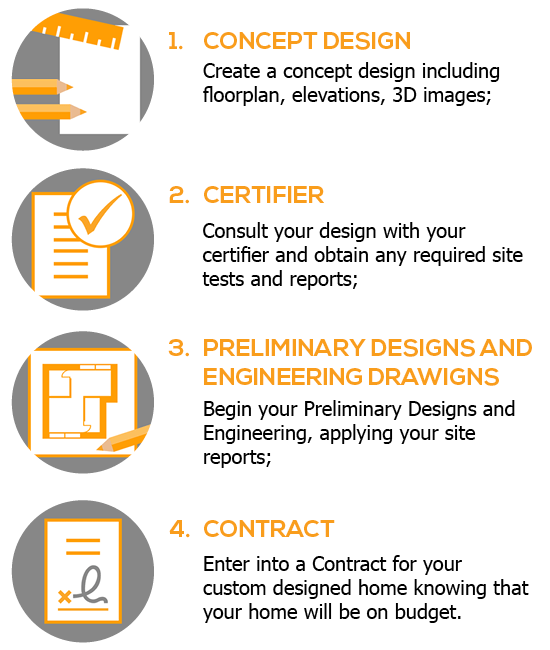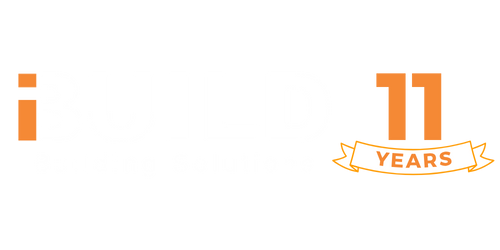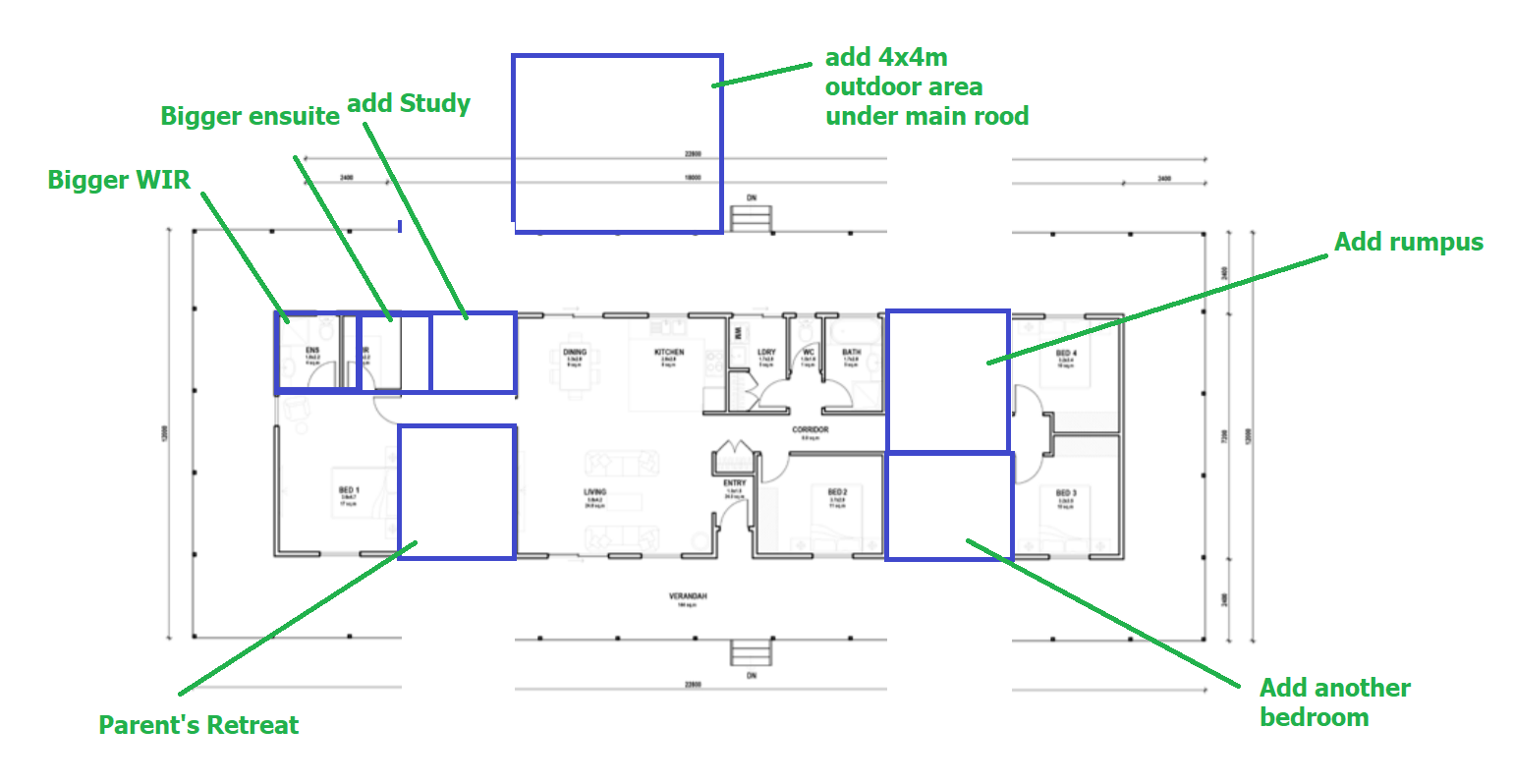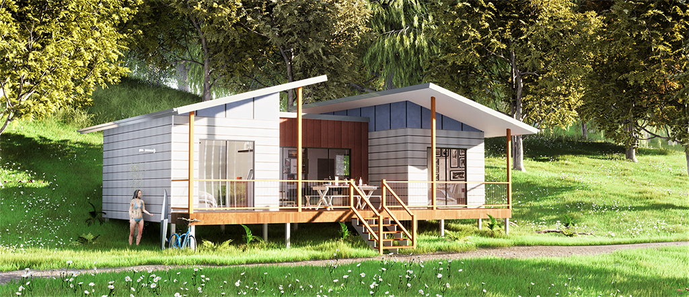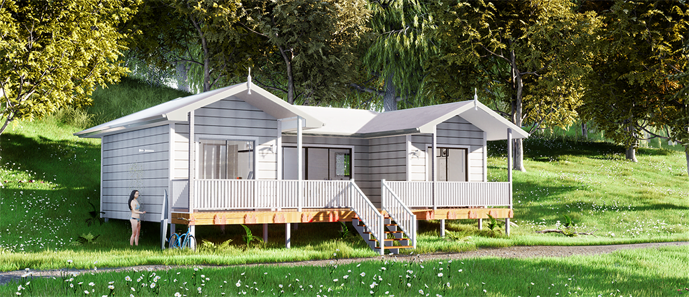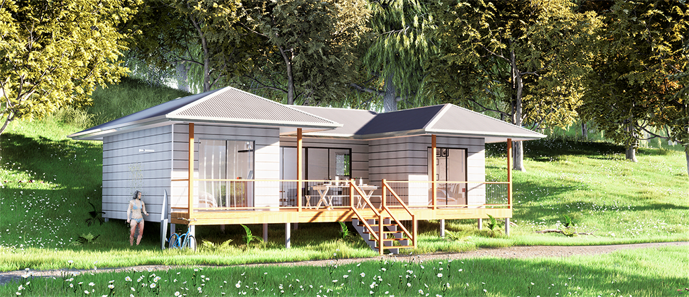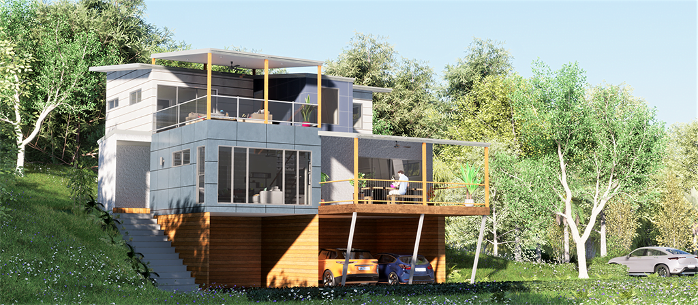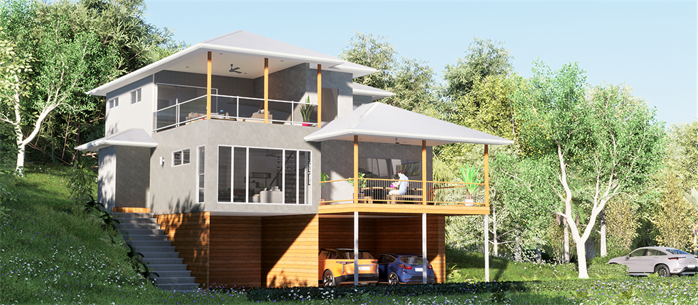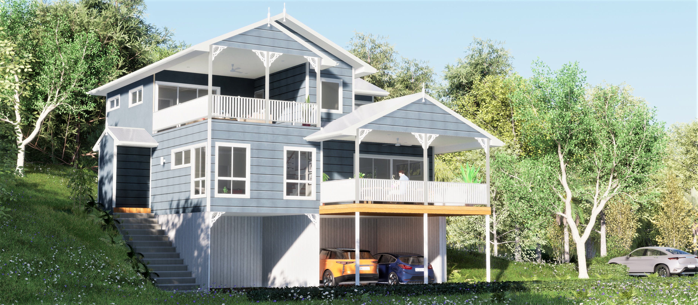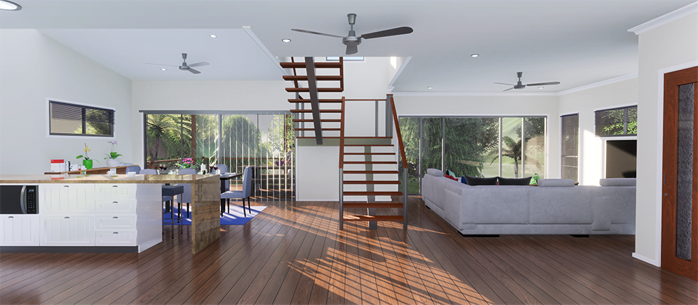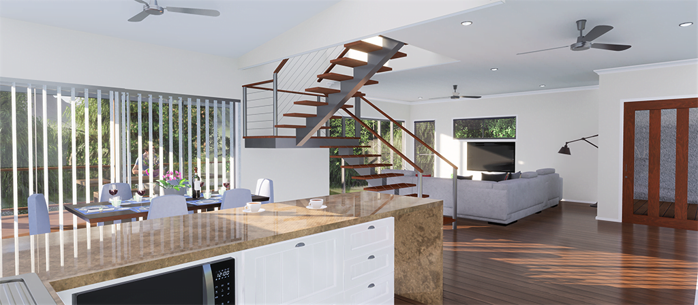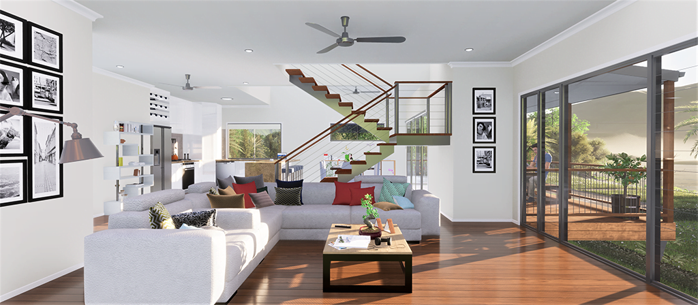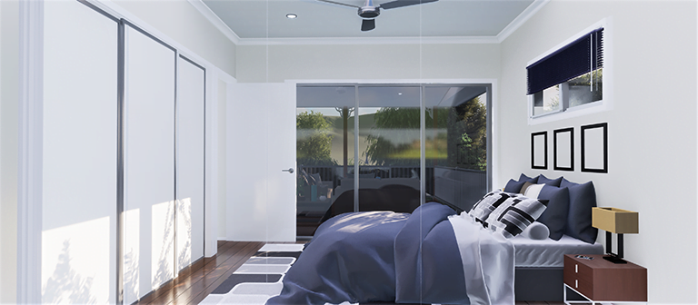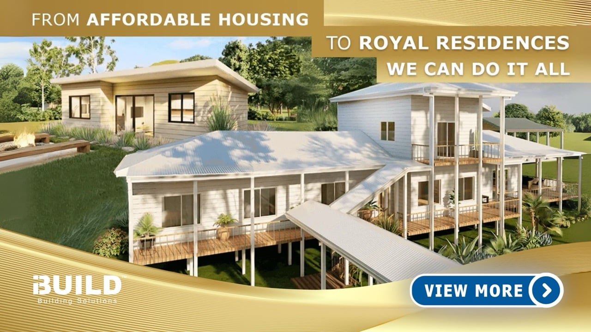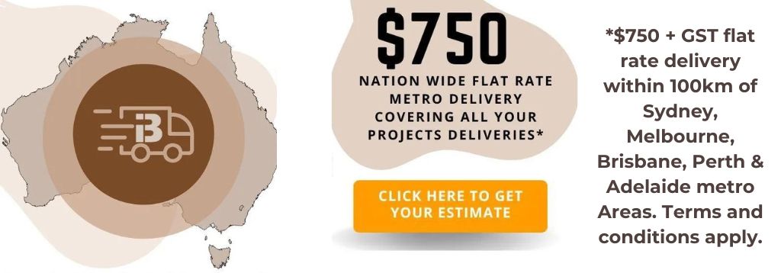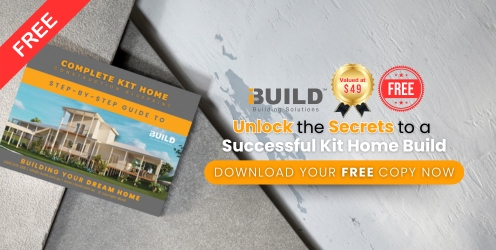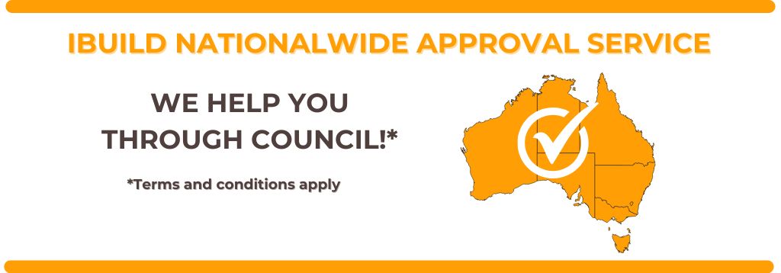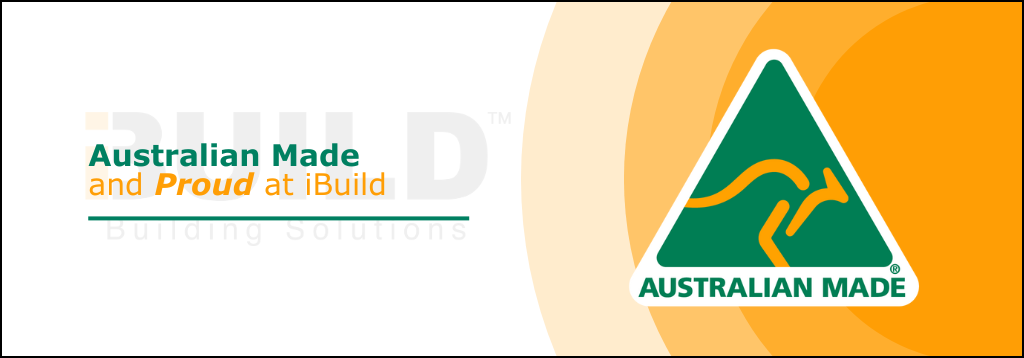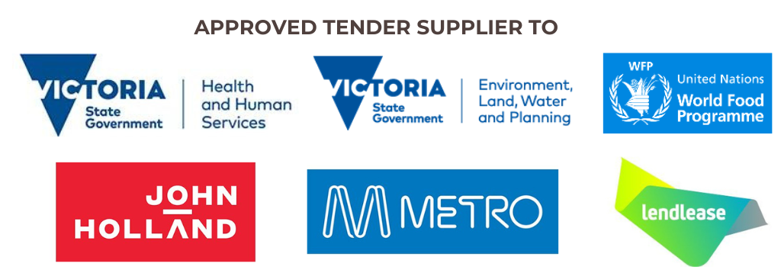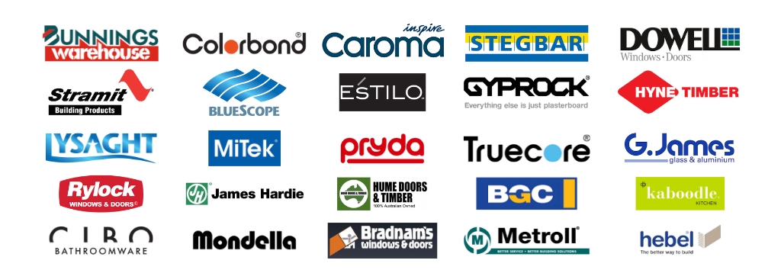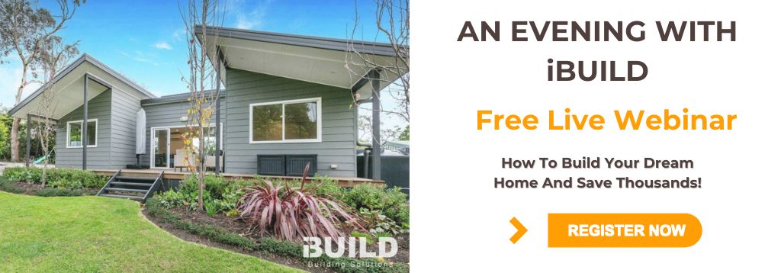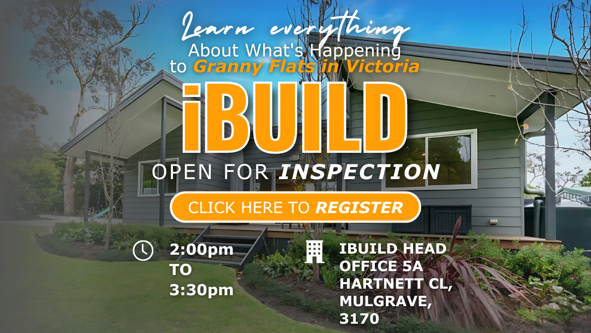Concept Design Service From
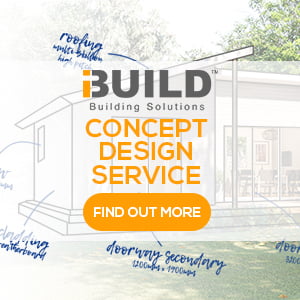
iBuild can modify any of our plans, or custom-design a unique home to suit your requirements, budget and block.
Often, drafters and engineers design a beautiful home for owners, only to find out the cost of building that home exceeds the owner’s budget. Our designers have worked with builders and owner builders directly and know how to avoid expensive engineering requirements, and design to budget. Because they have worked directly with trades, they know what works – right down to the plumbing layout. This makes owner-building much easier and cost-effective.
With a focus on passive design principles, taking into account solar orientation, breezes and views, our designers also have a wide knowledge of building materials and products and can advise on the most suitable materials for your requirements and the block requirements.
Our unique 3D rendering tools allows owners to visualise their home inside and out before beginning the build, and we even offer a walk-through option where you can freely move through the home as though it is finished. We can offer a complete range of styles, including contemporary, modern, Queenslander or Hamptons.
Concept Design Service
Contact us today to start the first step towards your dream home.
What You Will Get From This Service
- produce a concept design with drawings of floor, elevation, and site plans.
- twice only alter and amend such drawings as required by the customer to a maximum of 1 hour for each change request..
- produce 3D images and walk-through video of the concept design.
- the concept design is not for construction purpose, which is subject to site survey, soil tests, reports, engineering, council approval, and building permit.
Design And Build Process Flowchart
Click to view the design and build process flowchart in PDF.
