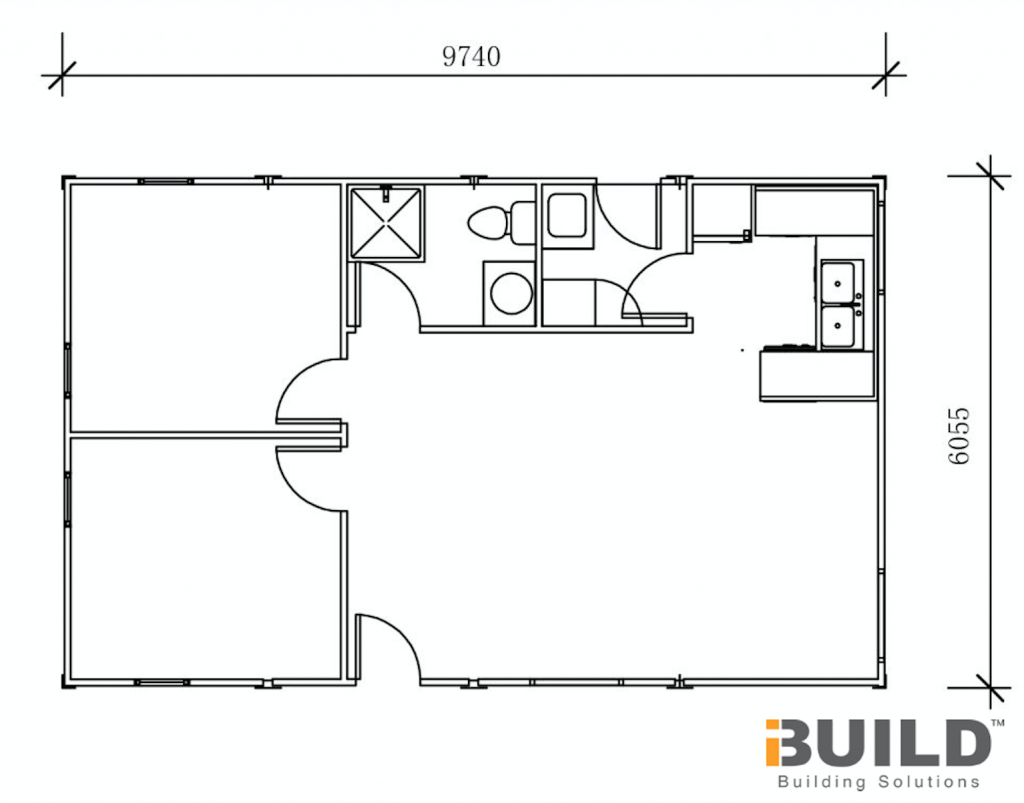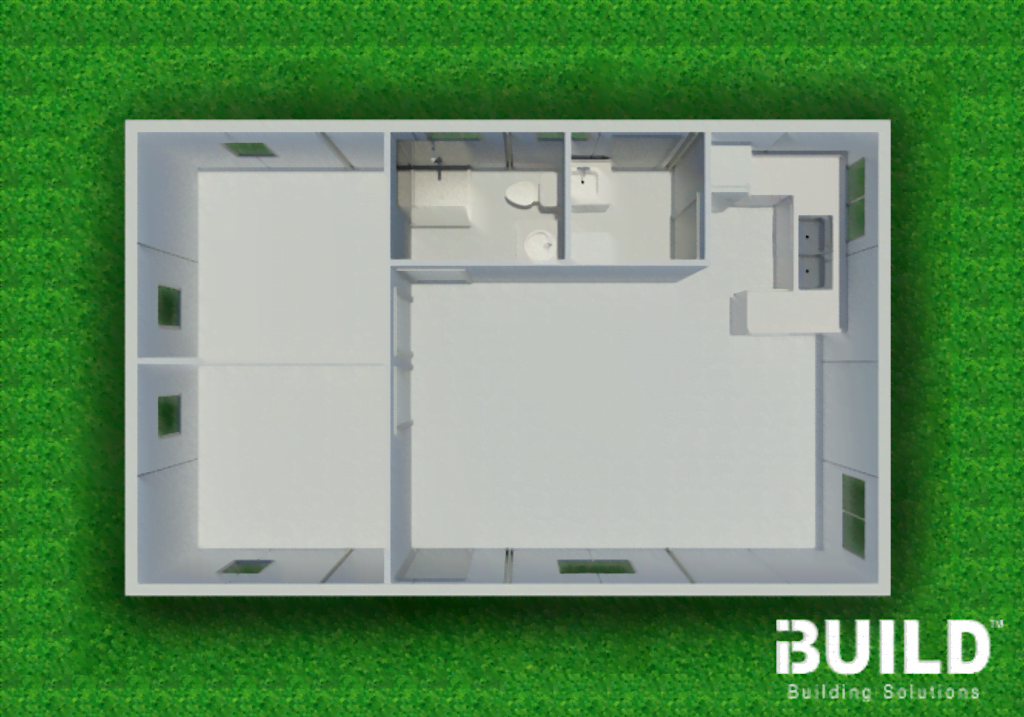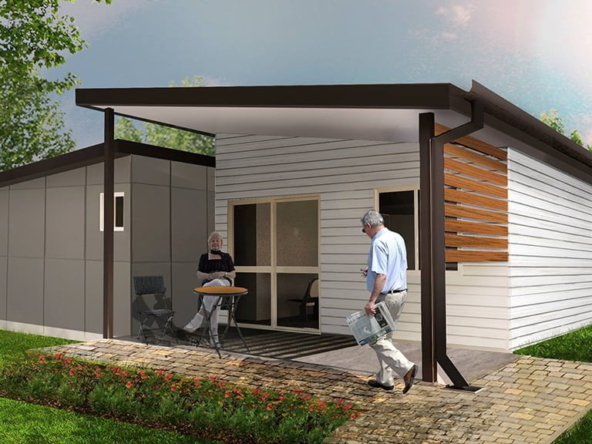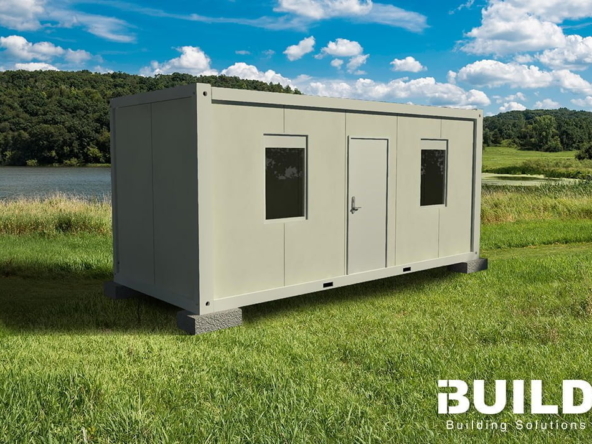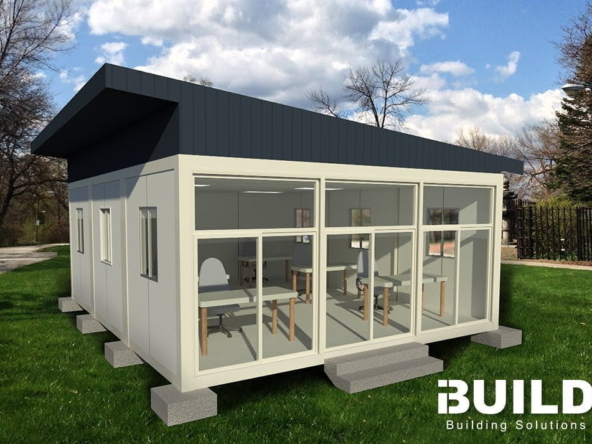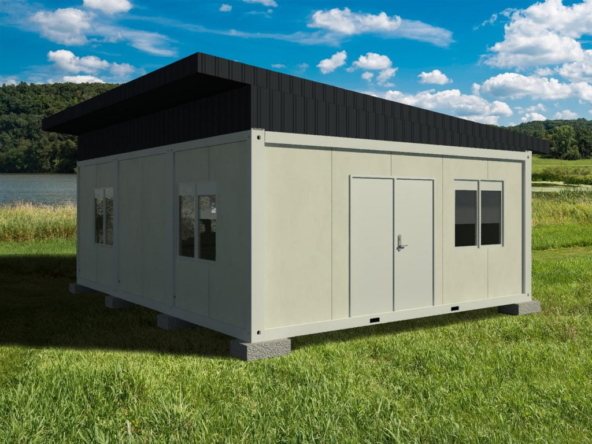TransPack P211A
Description
PLEASE NOTE ONLY AVAILABLE FOR TEMPORARY COMMERCIAL USE
Features
If you are searching for a cosy home with plenty of living space with the added quality assurance of double glazed windows and rock wool insulation, then the TransPack P211A could be the perfect home for you.
- Bedroom: 2
- Bathroom: 1
- Kitchen: 1
- Living area: 30m2
- Bathroom area: 10m2
- Bedroom area: 20m2
- Total: 60m2
- Four standard 20ft modules combined
- Durable prefabricated steel frame
- Insulated ceiling, walls, and floors
- Engineered by Australians for Australia and beyond
- Fast onsite assembly
- Combine modules for a larger footprint
- Plan includes bathroom, kitchen, and living area
*Images are for illustrative purposes only
Product Brochure
iBuild Brochure TransPack P211A
You May Also Be Interested In
*All Renders are for illustrative purposes only - please refer to our inclusions and exclusions for kit home specifications

