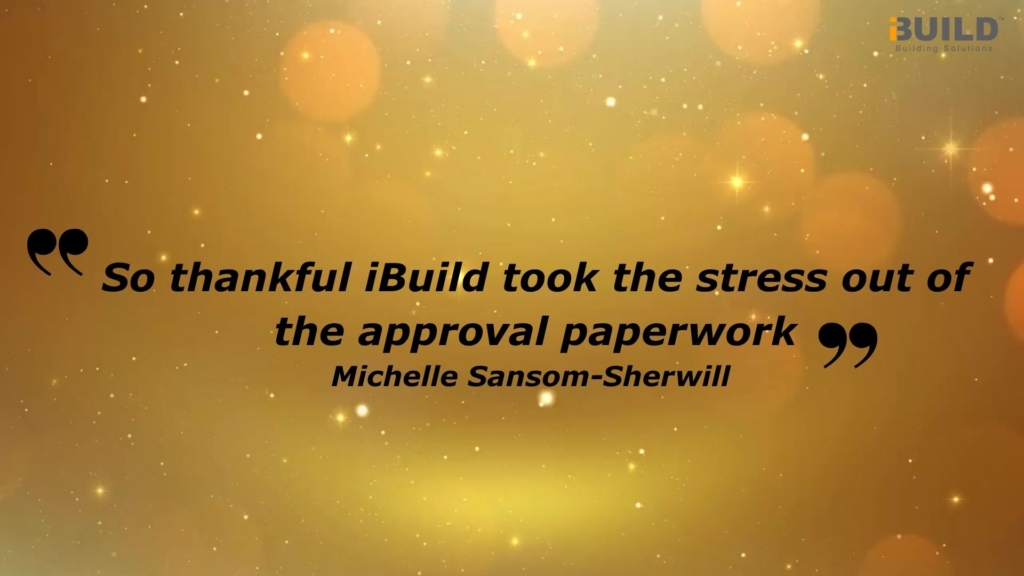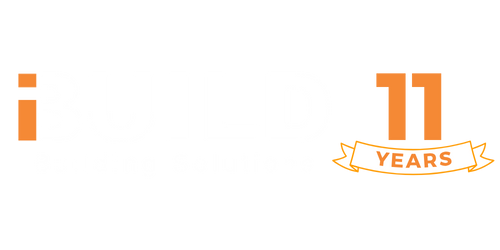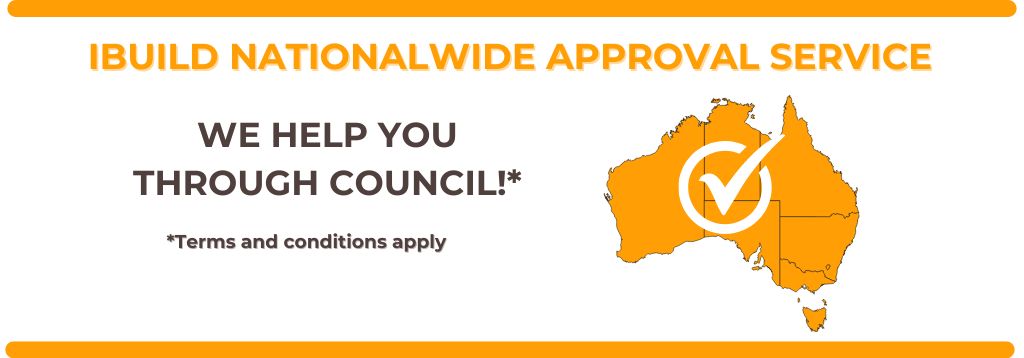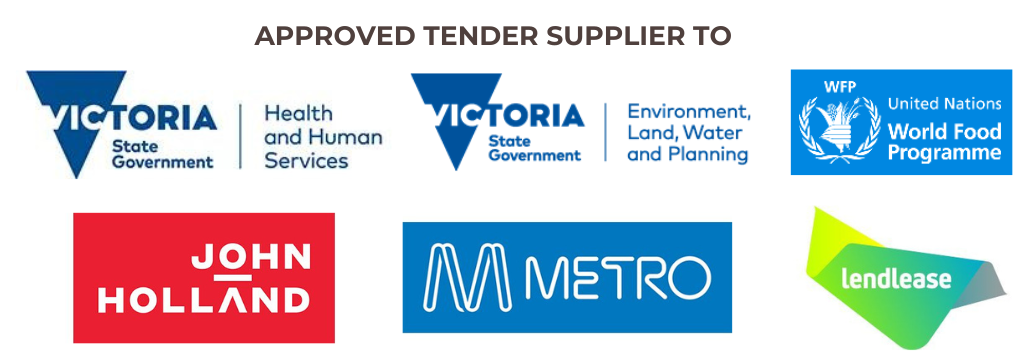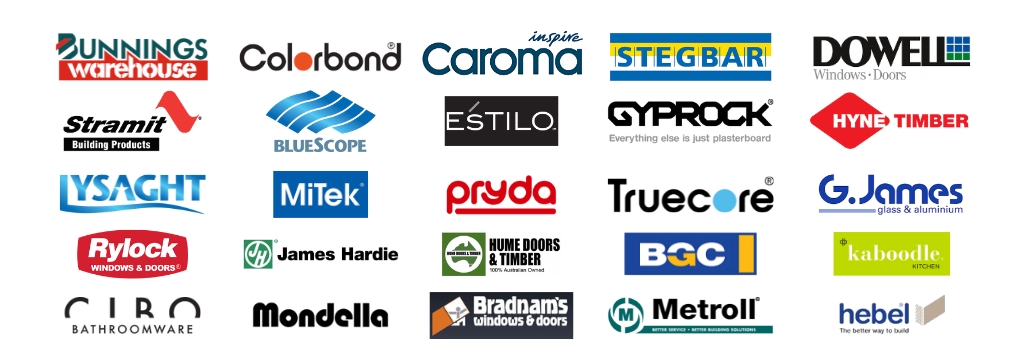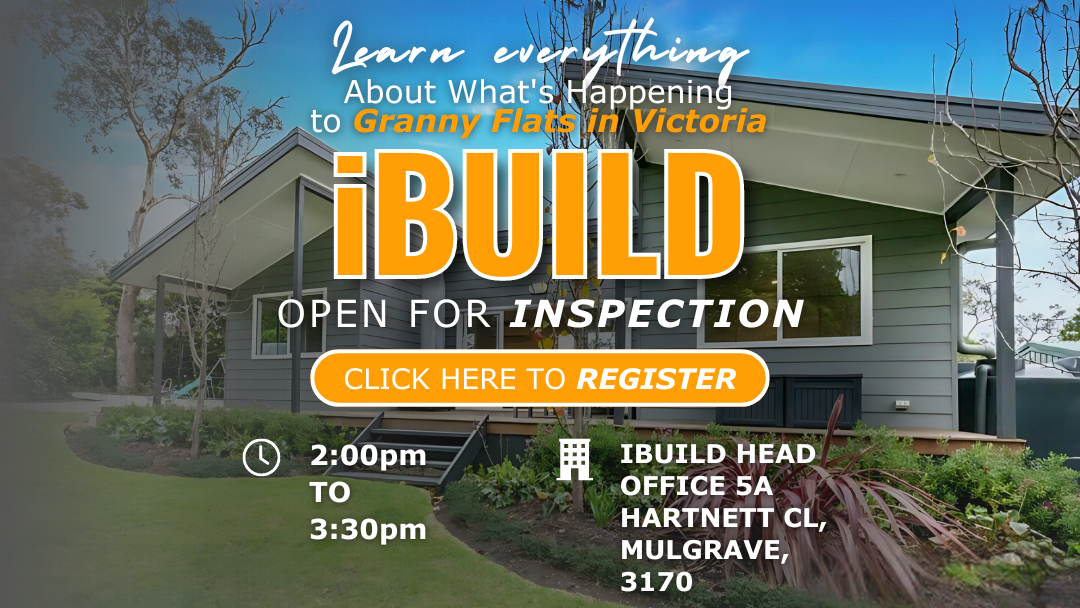Navigating the approval process can be a daunting task, but with iBuild, you’re in capable hands. Our Approval Service is designed to simplify the journey, taking the guesswork out of dealing with complex regulations, applications, and permits. Whether it’s planning approval or building approval, iBuild is here to assist you every step of the way. Let’s walk you through the two major approvals: Planning Approval and Building Approval.
Planning Approval
(Also known as Planning Permit, Town Planning, Development Approval, or Development Application in different states)
Before you begin your project, it’s crucial to ensure that it complies with local land use and environmental regulations. Planning approval ensures your project is in line with zoning laws and environmental factors that affect the community. Depending on your location, this approval may go by different names, but the goal is the same: to ensure your build fits within the broader context of land use planning.
View Transcript
Elizabeth: Hi everyone, it’s Elizabeth. Today we’re going to talk about approvals. Here’s Dan.
Dan: Thank you.
Elizabeth: So Dan, what approvals do I need to get started?
Dan: You’ll first need a planning permit, as shown in the example.
It’s important to note that the terminology for a planning permit varies across states, such as Town Planning, Development Approval, or Planning Application.
[Music]
Planning permits are required by law to oversee and regulate the use and development of land.
Planning permits are often needed for the following reasons:
- To ensure land uses are appropriately located.
- To prevent buildings and land uses from conflicting with each other.
- To ensure the character of an area is not negatively impacted.
- To ensure development does not harm the environment.
- To protect places of heritage significance from being altered or demolished.
Elizabeth: So Dan, when should I apply for my planning permit?
Dan: The planning permit process, or design approval process, can be quite extensive.
Step one: Call your Council’s Planning Department and request an appointment. Check your Council’s website for their contact details.
Step two: Download your chosen iBuild design and take it to your appointment. This will allow you to confirm if the design is appropriate for your proposed site.
Step three: Work with iBuild to draft your preliminary drawings after signing a Preliminary Agreement. Once the first draft of your preliminary drawings is ready, download it from Basecamp. This typically takes three weeks, depending on the project.
Step four: Take your preliminary drawings to a pre-lodgement meeting with your Council to receive feedback.
Step five: Provide the feedback to iBuild and request any changes if needed. If changes are required, complete the Change Request Form so your drafts person can make the updates.
Step six: Review the revised drawings and confirm any final changes. Let us know once you’re happy with the final version.
Step seven: Sign the Final Plan Acceptance Form once your watermarked design is finalised.
Step eight: Sign the contract and receive unwatermarked drawings for your planning application. The unwatermarked drawings will be released once contracts are signed, and payments have been received.
Step nine: Submit your planning permit application with all the required documents. Check with your Council to confirm their list of required documents for planning permits, like the one shown here.
Elizabeth: So Dan, how do I apply for my planning permit?
Dan: Elizabeth, there are two options as a client.
- You can submit the application yourself. Start by downloading your Council’s list of required documents. If you’re unsure about what’s needed, ask during your meeting with the Council.
- Alternatively, you can use iBuild’s Approval Services.
At iBuild, we provide regular updates, manage the entire process, and ensure all necessary documentation is submitted. We’ll also liaise with the Council to secure the required approvals for your project.
Elizabeth: Alright, thank you, Dan, for sitting down and chatting about approvals. If you have any other questions or want to get started, feel free to reach out to your PM team!
Key Points:
- Why it’s needed: Planning approval ensures your project follows local zoning regulations and environmental standards.
- What it covers: Impact on land use, neighbourhood, environmental concerns, and other overlays like bushfire risk, heritage restrictions, or flood zones.
- Who grants it: Local councils or planning authorities are responsible for issuing planning approval.
- Possible exemptions: In some circumstances some projects such as secondary dwellings may be exempted from this requirement. If your project qualifies for an exemption, iBuild’s Approval Service can help clarify the conditions, potentially saving you time and money.
If you’re unsure whether your project requires planning approval or if you need help navigating the process, our team is here to guide you. We’ll assist you with completing and submitting the necessary paperwork, making sure nothing is overlooked that could delay your build.
Building Approval
(Also known as Building Permit, Building Certificate, or Construction Certificate in different states)
Once planning approval is obtained, the next step is Building Approval. This approval ensures your project complies with relevant safety standards, building regulations, and the National Construction Code. Without it, construction cannot commence. Building approval requires thorough review and oversight to confirm that the proposed structure is safe and meets all legal requirements.
View Transcript
Elizabeth: Hi everyone, I’m Elizabeth. Today, we’re sitting down with Daniel to discuss approvals. How are you, Dan?
Daniel: I’m good, thank you.
Before you start construction, you will need a building permit or certificate, as shown in the example.
It’s important to note that the terminology for a building permit varies across states, such as “building certificate” or “building approval.”
A building permit is a document certifying that a proposed building complies with relevant building regulations and allows the building work to be undertaken.
Building permits are needed to provide your project with the following protections:
- Ensuring the practitioners working on your project are registered and carry the required insurance.
- Guaranteeing that adequate documentation is prepared so construction can be carried out correctly.
- Allowing key stages of the work to be independently inspected.
- Ensuring your building is suitable for occupation.
You will need a building surveyor or certifier for your project’s building permit.
Building surveyors are professionals who play a crucial role in overseeing construction projects. They issue building permits, conduct inspections, and ensure building works meet regulatory standards.
There are various documents required for a building permit, which are project-dependent. To find out which documents you need, check with your building surveyor or local Council, as they may provide a list of required documents.
For example, a required document could be a soil report. Another common requirement is a Bushfire Attack Level (BAL) report, which is primarily needed for sites located in bushfire-prone areas.
There are two ways you can go about obtaining your building permit.
Option one: You can manage the process yourself. If you choose the DIY path, you’ll need to find a building surveyor or certifier on your own. A good starting point is to check with your local Council or your state’s building authority.
To find the building authority for your state or territory, visit their website, where you can typically locate building surveyors or certifiers.
Elizabeth: So, if I’m managing the approvals process myself and feel unsure or uncomfortable, what can I do?
Daniel: This is where iBuild’s Approval Services can help. The process of obtaining a construction certificate or building permit can be quite confronting and overwhelming, especially if you’re unfamiliar with the industry.
If you have questions about documentation or designs, we’ll be here to assist. However, if you feel unsure or find the process daunting, we recommend approaching one of our project managers to request approval services.
Elizabeth: Thank you, Dan, for the advice. We look forward to helping you get your building permit started. If you have any other questions, please feel free to reach out.
[Music]
Key Points:
- Why it’s needed: Building approval confirms that your project adheres to building standards, safety regulations, and proper construction methods.
- What it covers: The structural integrity of the building, compliance with safety codes, and legal construction requirements.
- Who grants it: A licensed building certifier or surveyor will issue the building permit and conduct inspections to ensure the construction follows approved plans.
- Inspections required: Various inspections will be conducted during the construction process, covering everything from foundations to final checks before occupancy.
iBuild Approval Service
We understand that dealing with planning and building approvals can be overwhelming. That’s why iBuild offers a dedicated Approval Service – an optional but highly valuable support package to help you manage this crucial stage of your project. Our Approval Service includes:
- Preparation and submission of both planning and building applications.
- Coordination with certifiers, building surveyors, and council authorities to ensure a smooth and timely approval process.
- Organising surveys and reports, such as soil and land surveys, energy reports, and structural engineering documents (included in iBuild Kit Home pricing).
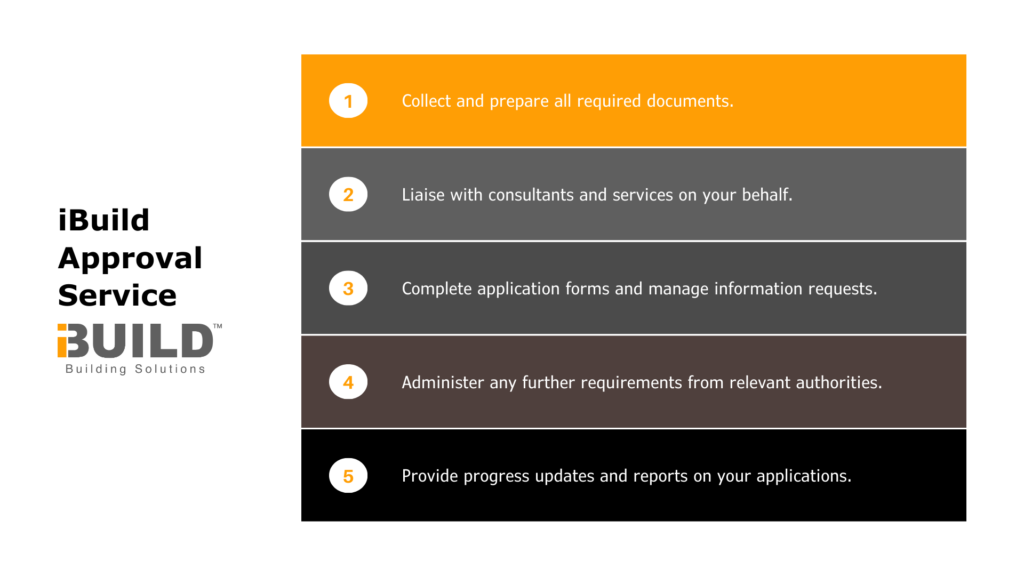
The iBuild team can help you through every step of this process, ensuring all paperwork is prepared correctly, and your project meets the necessary regulatory requirements, allowing you to move forward with confidence.
While some documentation, such as land surveys and geo tech reports, will be prepared by external consultants, iBuild maintains full transparency by allowing clients to make payments directly to the consultants, without any markups. iBuild will arrange the consultants to provide quotes and present them to you for your approval. Below is a list of documentation and services provided by others, along with their estimated fees (exclusive of GST):
Documentation/Services by Others (Estimated Fee excl. GST):
- Survey documents: $1,500.00 (estimates only, subject to confirmation by the respective consultant)
- DA council application fees: $1,000.00 (estimates only, subject to confirmation by the respective authority)
- Geotechnical surveys: $500.00 (estimates only, subject to confirmation by the respective consultant)
- Structural engineering for foundation: $2,700.00 (estimates only, subject to confirmation by the respective consultant)
- Building Surveyor/Certifier & permit fees: $1,800.00 (estimates only, subject to confirmation by the respective authority or consultants)
- Council property information: $300.00 (estimates only, subject to confirmation by the respective authority)
- Project specific reports – additional reports such as Bushfire Attack Level report and BMO report may be required, subject to the project specifics and regulations.
By choosing iBuild’s Approval Service, you’ll benefit from our expertise and experience in navigating council regulations and ensuring your project stays on track. Our goal is to make the approval process as stress-free as possible so you can focus on what really matters: bringing your dream home to life.
iBuild Nationwide Approvals Service
We offer support across Australia. Please select your state below to learn more about how we can assist with your specific planning and building requirements. Please select your state below.
Customers feedback

View Transcript
At the moment, my parents have got a granny cottage in our backyard that we also built for them, but we’ve just on such a tiny block, we just have no space. We want veggie patches and chickens and yeah, we just need more space. And both my dad and Mark are very handy, they like being in the garage and building and fixing and so they just like, you know, all their boy’s space.
Google searching, kit homes, lots of looking, yeah we were looking at modular homes. We actually went to go look at a whole lot, but my mom loves designing, she actually spent half her life, she should have been an architect actually, and so she’s designed so many of our houses, because we’ve built in the past. And she’s designed her own houses and so for her to find a design and go, this is an amazing design, tells you what a great planet it is.
I think a lot had to do with the actual costs to start, because we’re really trying to, we’ve got a, you know, we’re subdividing here and we’ve got X amount of money and we’ve got to be careful how we spend it. And for that kind of money, if you look around, the product you offer is really good value and it’s different, it’s unique, it’s not, you know, standard little four square walls and you know, so for us that was quite a difference and then the actual costing was very good, plus the fact that you’re quite happy for us to do a few changes, which made mom happy to be able to just move a few things around, just to tweak it the way she likes it. I think for me, what I’ve been so impressed about your company, because we’re trying to talk our son, he’s also building, we’re trying to talk him into using you.
Is that the communication, the follow-up, I feel safe using your company because they’re so good at getting back, because it’s a lot of money to pay people online and you don’t know where it’s going and also the online things that we’ve seen on TV and the reviews and just your backup support has been so impressive and I absolutely love your Basecamp platform. In fact, our one son is a software engineer and he specializes in AI and we showed him what we were doing and he said this is the best building platform he’s ever seen, your Basecamp, he was so impressed. We built my mom and dad’s granny cottage in our backyard about, I think in 2017, so maybe seven years ago.
You cannot believe, it’s like the amount of certificates and engineering reports and everything has doubled again. Don’t do it every day, you don’t even understand the order or the different names and terminologies for the different things and what they want, it’s all too hard, it’s so confusing, I don’t know how the man in the street actually gets it done. The red tape and bureaucracy and the things, oh my gosh, it’s just too hard to get your head around.
When we were doing that, I was like, I never want to do this again and now we’re doing a subdivision and it’s just been a nightmare and I’m like, I do not want to deal with all of that, so I’m so happy Mark can do it for us. That is so huge that you do that for your clients and also that you have a vested interest because we’ve paid somebody to do our surveying, but we phone them all the time, we can never get hold of them, it’s taken nearly two years and because it’s not, they have got no vested interest in us getting this done quickly, we’ve just one of their thousands of jobs whereas because it’s our build actually once their product done, it’s made such a huge difference. It just gives us even more faith in you, thank you so much and makes us feel like we can do this.
