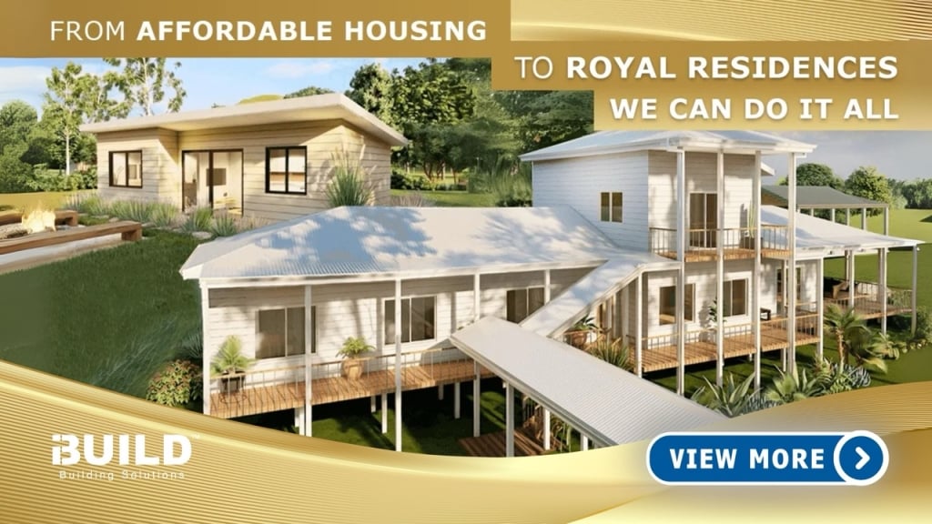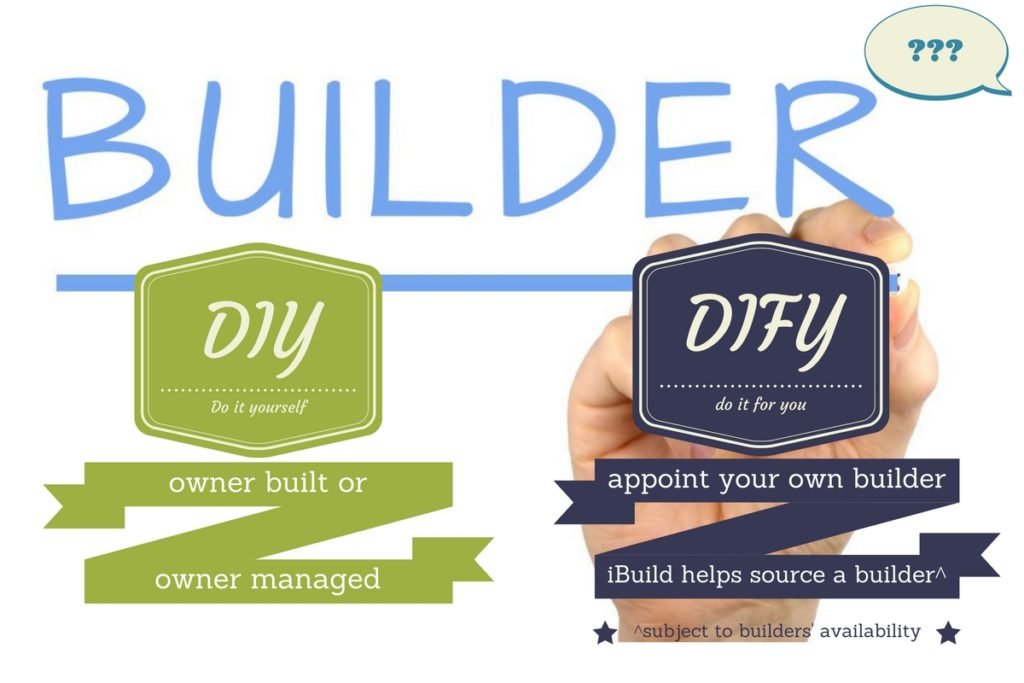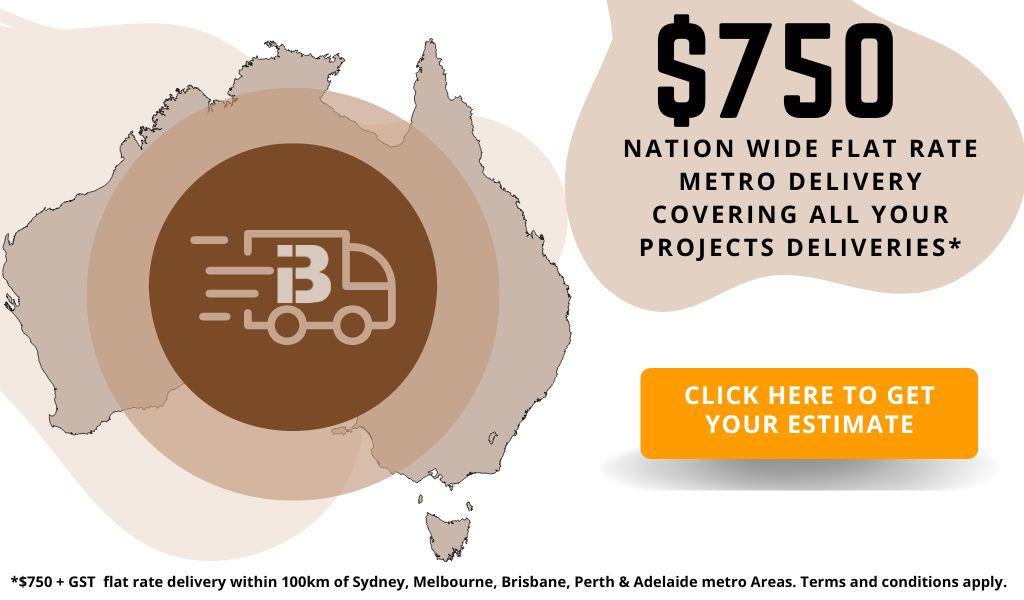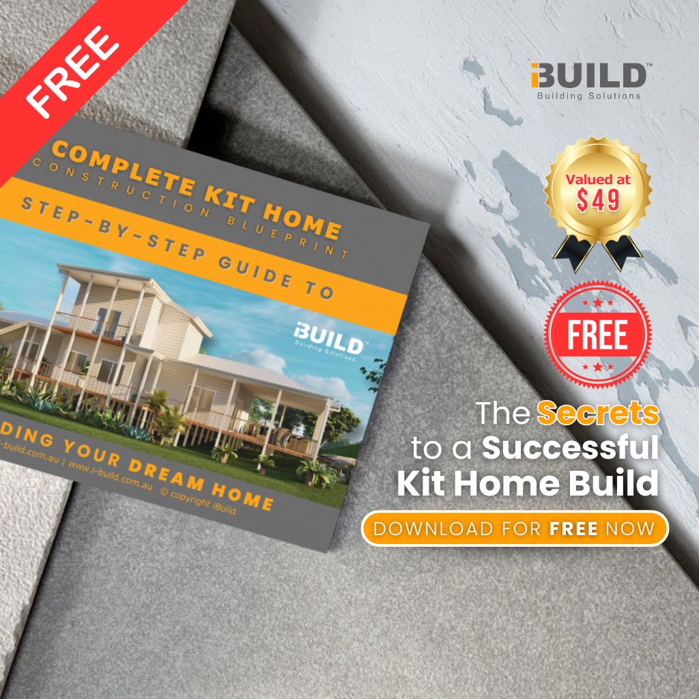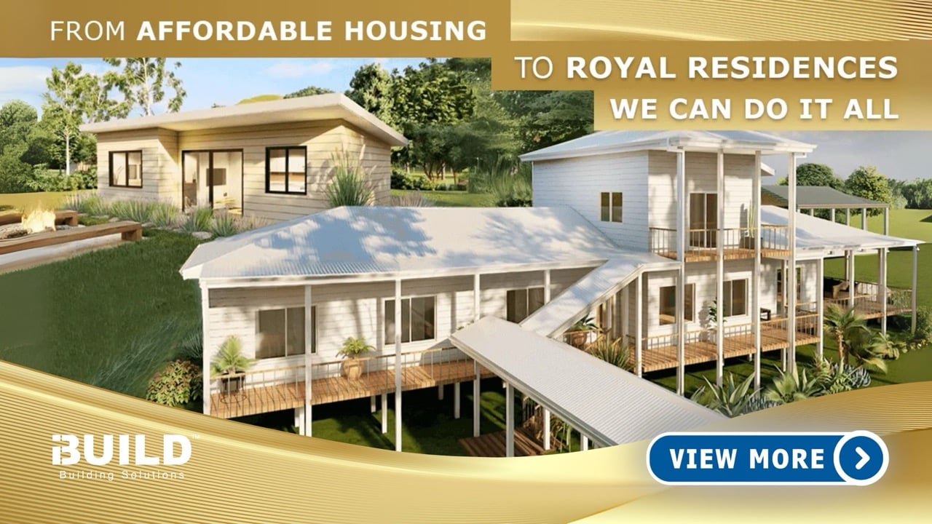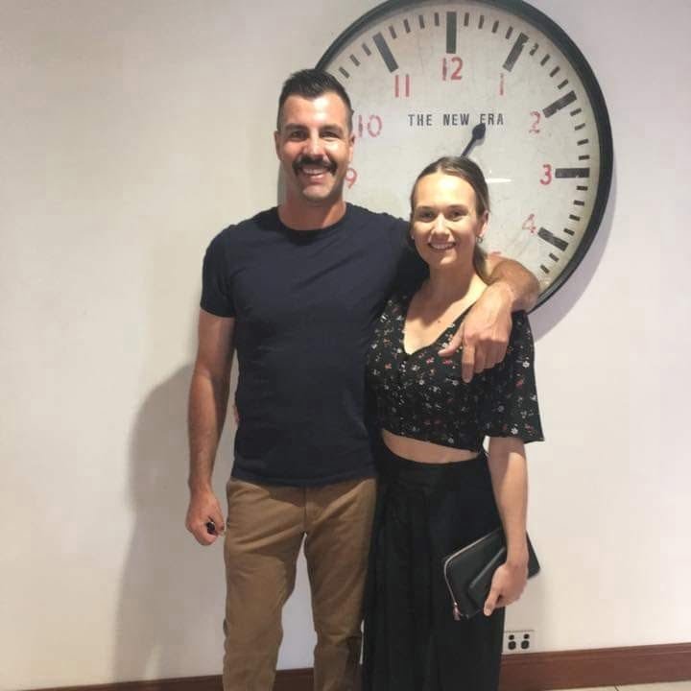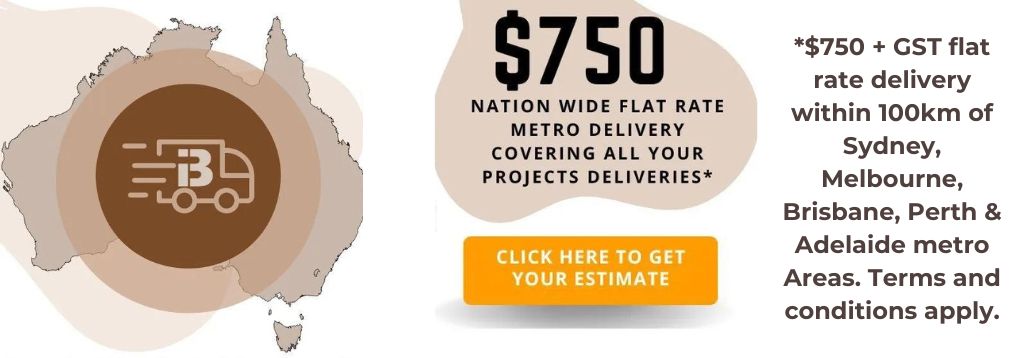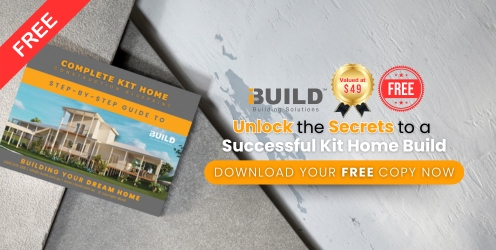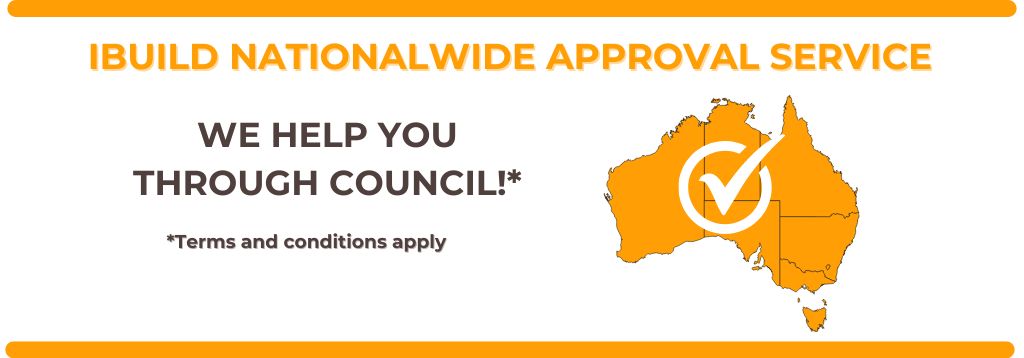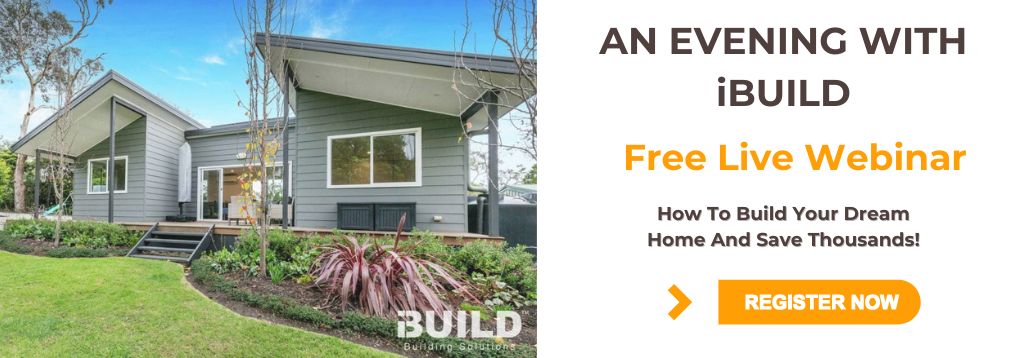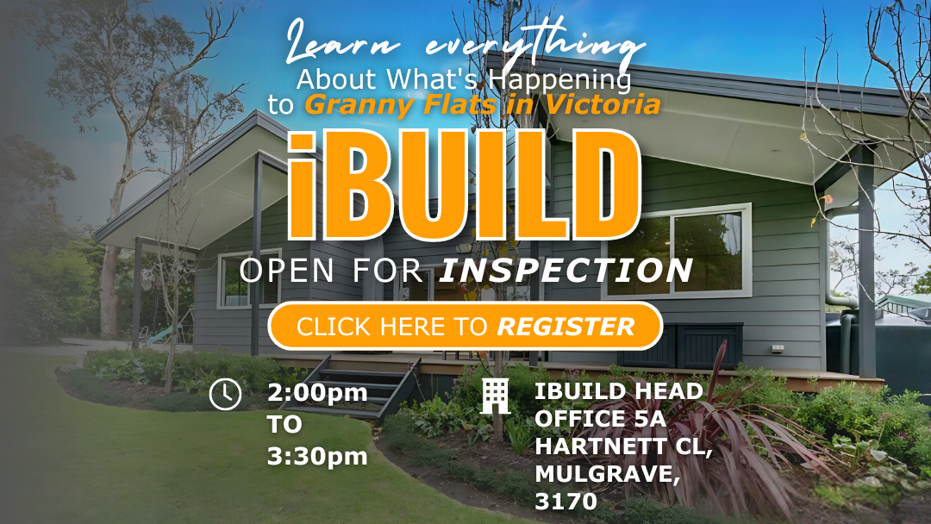Trust Us, You Are In Safe Hands
Successes At Home and Around the World
Granny flats, or the mother-in-law house, are a small apartment that is attached to the primary house. They are also called “granny suite” or “in-law suite” or “accessory apartment”. Granny flat is a term popularly used in both Australia and Britain. These apartments or flats are usually used to accommodate elderly relatives who are not capable of living on their own and the family doesn’t want them to, and neither does the elderly person want to, go to an old age home or a retirement facility.
The granny flat can be completely independent of the main house or can even have a connecting door from the inside for easy access. But most granny flats have a separate entrance, kitchen, bathroom and living area, which are all not a part of the original house plans. They are generally located above the garage or at the rear of the house.
The granny flat can be completely independent of the main house or can even have a connecting door from the inside for easy access. But most granny flats have a separate entrance, kitchen, bathroom and living area, which are all not a part of the original house plans. They are generally located above the garage or at the rear of the house.
In this day and age where money is tight and the economy is on a roller coaster state, more and more homeowners are trying to come up with ways to get extra income by maximizing the extra space they have in their backyards by way of building granny flats. Not only are they able to properly make use of the space, they will also be able to have something extra with which to pay the mortgage and bills.
These flats used to be solely for putting up elderly relatives who are unable to care for themselves and want to be as close as possible to family, rather than turning them over to a nursing or aged-care facility. Nowadays, however, with the return of multi-generational living arrangements and the need to have an extra source of income they have become a necessity rather than just an accessory.
It has also become the perfect solution for debt-burdened students, aging parents needing a little help and homeowners who want to be able to pay their mortgages. It is one solution that offers all the privacy, independence and peace necessary for everybody to get along and get what they want. It may be easy to decide you want one but actually building one and knowing what you need to do before you can build one can be tricky and therefore, something you need to do research on first to do things right.
For starters, the requirements for building one include the following: only one granny flat is allowed per property, that the total combined floor area of your house and your flat should comply with the floor space area controls of the local environment plan, that living space must not exceed 60 square meters, that the lot is not subdivided, that it meets height and setback requirements that are mandated by SEPP and that it meets the building code of Australia requirements.
Next, you need to get an approval and to do this you must file a Development Application (DA) with your local council to start building your flats. The local council may approve your application based on the following reasons: that the flat is located within or attached to the house or the lot on which the granny flat is to be constructed on measures at least 450 square meters. Your granny flats can be approved within 10 days provided they comply with the housing codes and the development provisions as stated in the SEPP.
And lastly, unless you have superior building skills, you may want to consult with an architect, building designer or planning consultant about building your granny flats as these professionals will know what sort of development you can do and help you draw up plans that are guaranteed to get you your approval as soon as 10 days.
Are you qualified for first home buyer grant?
Are you qualified for first home owner grant? To see if you are eligible or to obtain more information about the First Home Owner Grant, please visit the The First Home Owner Grant Summary Page, and then select the state or territory in which you intend to purchase your home.




