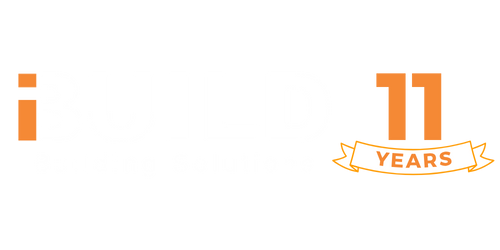Building Kit Home Near Easement
Transcript
Charles Christodoulou: Okay. Normally I would say you can build right up to easement but uh and it depends again what your your foundations will be slab or stumps.
Charles Christodoulou: And the foundations engineer will look at if you’re building on on um concrete slab and if you want to write this down Adam they’ll the engineer will if you can they call it angle of repose I don’t know if you ever heard of that angle of repose let’s say your ement is 2 m deep they’ll take a line at 45° from the deepest point of your easement and come across the land like across and so that they say so that line that imaginary line will be wider than your ement could be a meter wider they say that because I’ll go back one step when they dug that ement originally that they don’t just dig from say the ement’s 2 m wide.
Charles Christodoulou: They don’t just dig at the 2 m point. They might be digging from 3 m out and then so all that for another meter outside of your ement could be loose soil. So those what we call concrete edge beams need to be deeper in the loose in the in that loose soil.
When planning a second dwelling like a granny flat, one of the most common questions is: “How close can I build to an easement?” Understanding easement setbacks is essential, as it can influence your design, engineering, and construction costs.
Before beginning any planning, it’s important to check council information before buying land and review your site plan to identify any easements on your property.
Building Near an Easement
You can typically build right up to the edge of an easement. There is no standard required gap between your new structure and the easement boundary.
However, the primary consideration is how the easement’s proximity will impact your foundation design, especially if you are using a concrete slab.
Why Foundation Design Matters
If you are building near an easement, a foundations engineer will factor in the “angle of repose.” This is a technical assessment that involves taking a line at a 45-degree angle from the deepest point of the easement back towards your land. This calculation identifies the zone of potentially loose soil that resulted from the original excavation of the easement.
In practice, this means your foundation must be designed to account for this less stable ground. This often involves:
- Deeper concrete edge beams for the slab in the area closest to the easement.
- A potential, though often minor, increase in foundation costs to implement these engineering requirements.
You can usually build right up to an easement line, but your project’s success depends on proper planning. First, identify all easements through council checks. Then, provide an accurate site plan to your engineer. This process ensures they design a foundation that is both safe and compliant.
