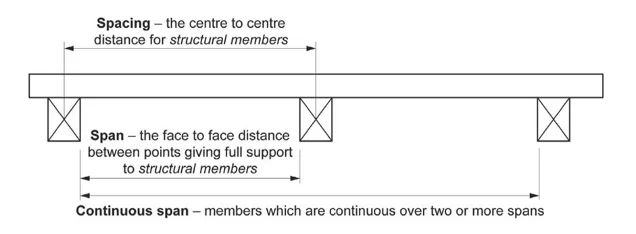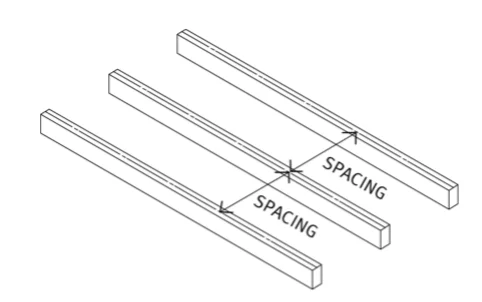Span and spacing terms in BCA
This knowledge base article is going to provide you with explanations and related knowledge on span and spacing terms in the Building Code of Australia (BCA).
Span and spacing are two of the framing members and these two words are used as terminologies to describe them in the Housing Provisions. The diagram shown below illustrates how to define and distinguish these two terms. No matter whether framing materials are made of timber or steel, span and spacing are all applicable and commonly used in most cases.

Span as the face to face distance can be interpreted as the clear distance of the beam between two adjacent and parallel supports.
1) Single Span
When talking about a single-span beam, it is a beam supported by two points only.
2) Continuous Span
Unlike single-span beams, continuous span beams have more than two supports placed along their entire length.
In order to acquire the correct size, two conditions need to be met at the same time before adopting continuous span values. Otherwise, single-span values must be used if either of the conditions fails.
1) Beams are unnotched or have been cut through at internal support points.
2) For spans with different distances, the longest span is less than two times the shortest adjacent span
Spacing is the distance measured from the centre to the centre of supports, which means it is the distance of the beam between two supports with each measurement ending points at the centre of the supports.

In real life, the values of spacing for structural members need to be known from tables that are used for rafters, floor joists and ceiling joists in order to get the appropriate cross-section size of members within a given span.
Reference
Australian Building Codes Board. (2011). National Construction Code series. From https://ncc.abcb.gov.au/hySpan. (n.d.). Span Guide for Residential Framing. From http://www.5startimbers.com.au/downloads/HYSPAN-EWP-SPAN-GUIDE-FOR-RESIDENTIAL-FRAMING.pdf
