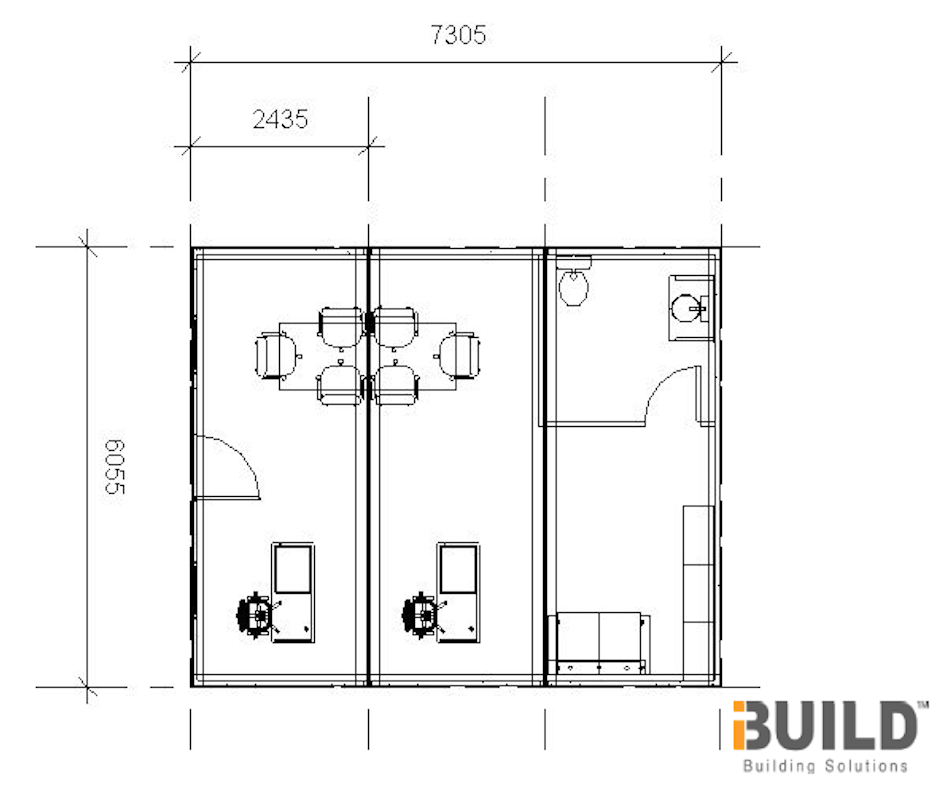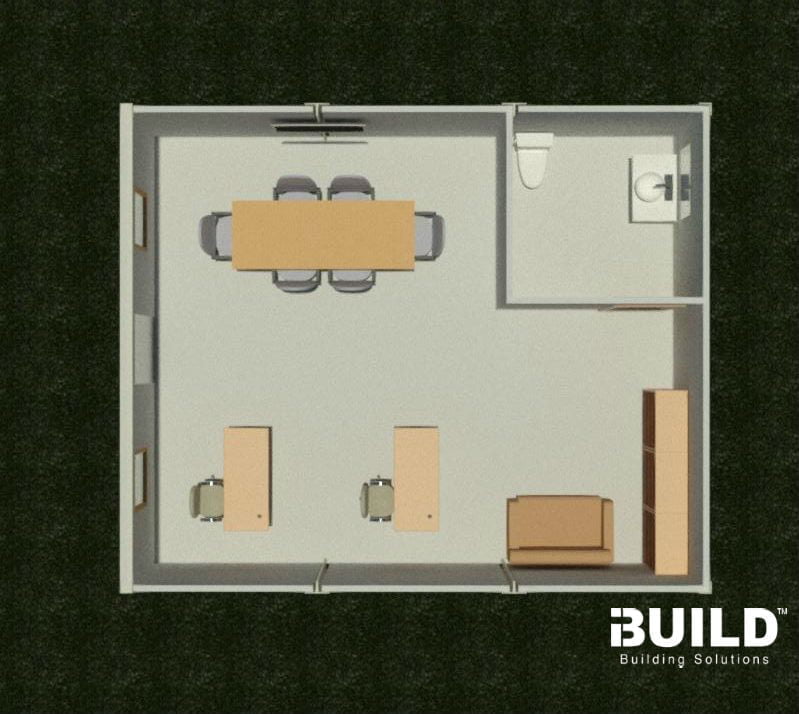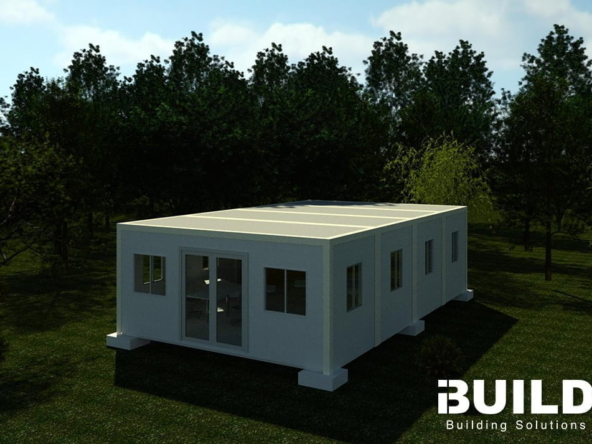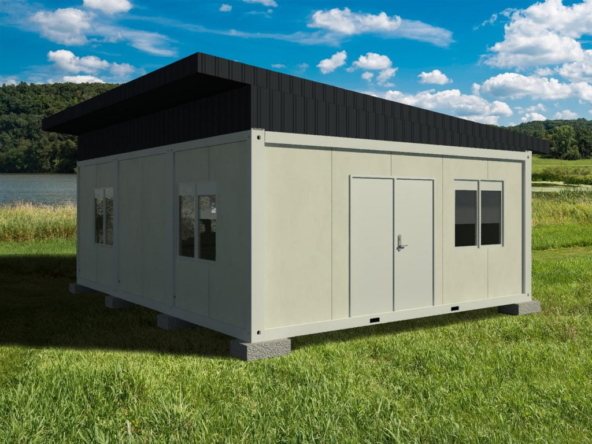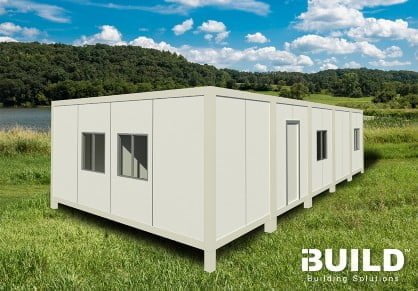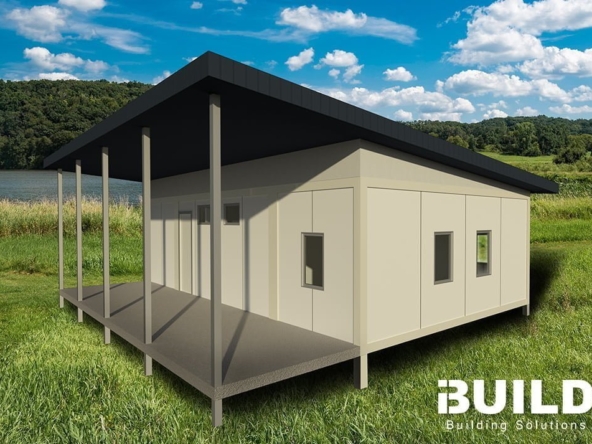TransPack P300 Site office
Description
PLEASE NOTE ONLY AVAILABLE FOR TEMPORARY COMMERCIAL USE
Features
TransPack P300 site office provides a working environment to conduct day to day site activities, as well as the capabilities for further business expansions.
- Bedroom: 1
- Bathroom: 1
- Living area: 40m2
- Bathroom area: 5m2
- Total: 45m2
- Three 20ft modules combined
- Durable prefabricated steel frame
- Insulated ceiling, walls and floors
- Engineered by Australians for Australia and beyond
- Fast onsite assembly
- Combine modules for a larger footprint
- Plan includes bathroom
*Images are for illustrative purposes only
Product Brochure
iBuild Brochure TransPack P300
You May Also Be Interested In
*All Renders are for illustrative purposes only - please refer to our inclusions and exclusions for kit home specifications

