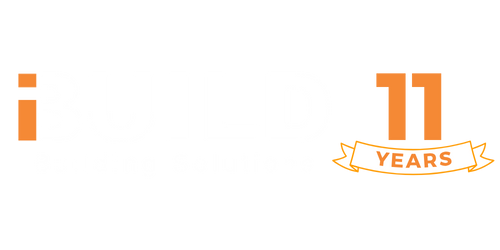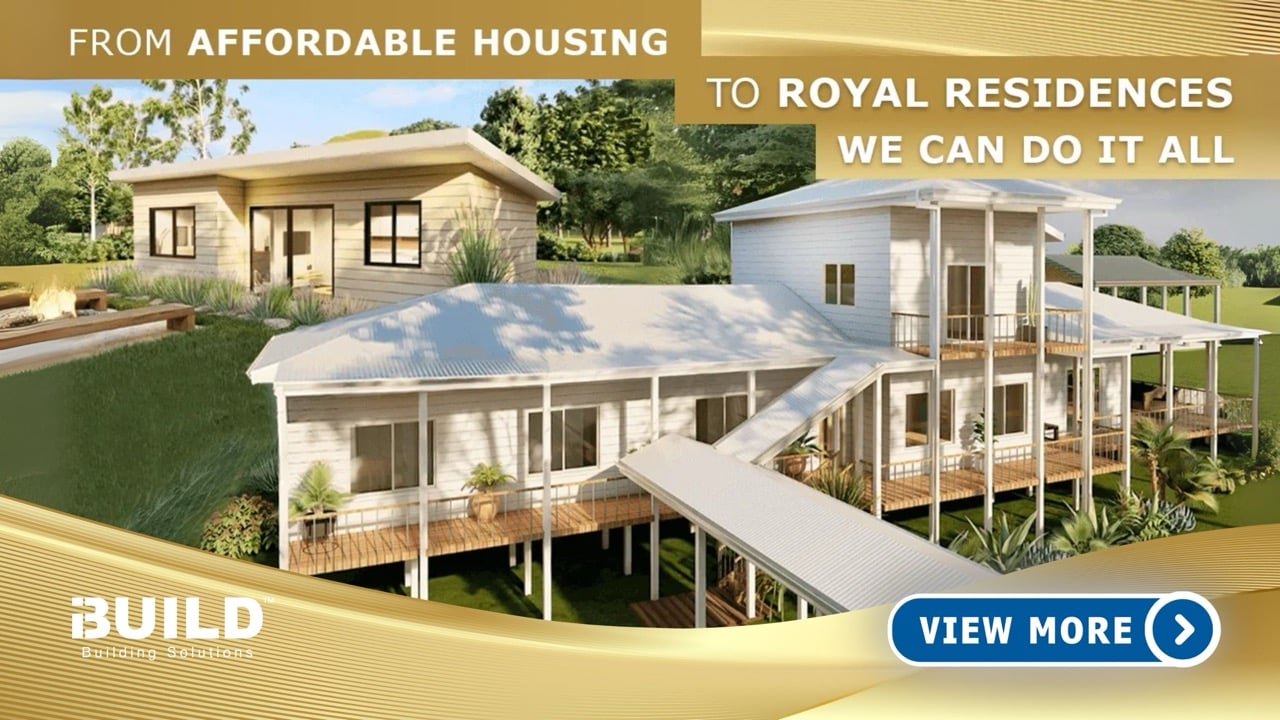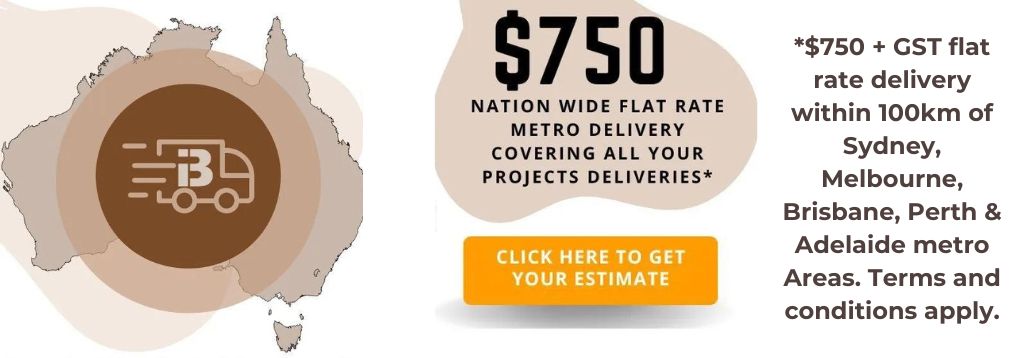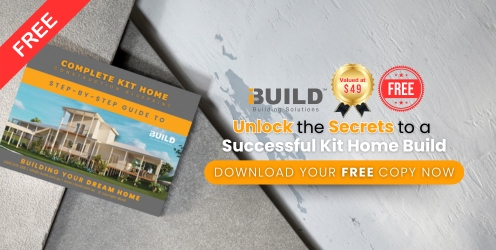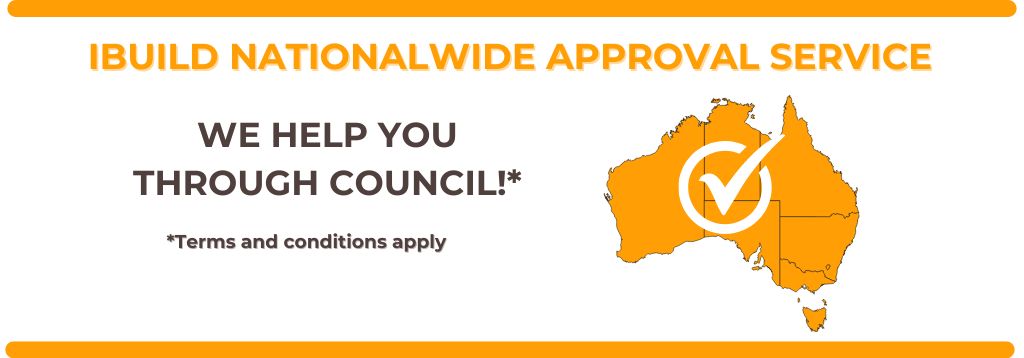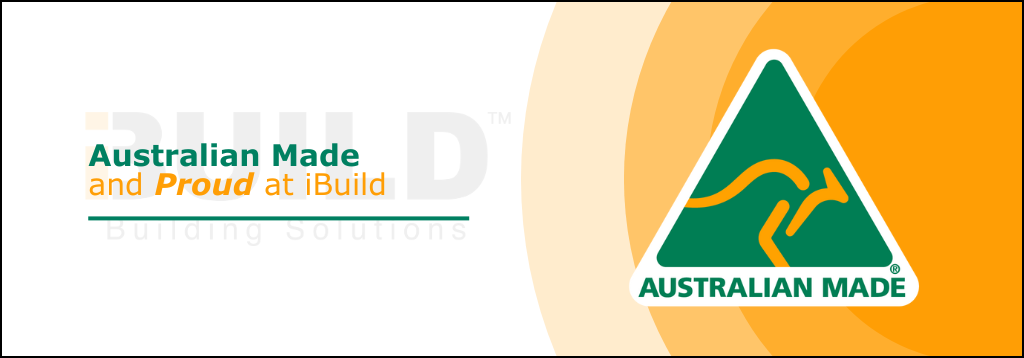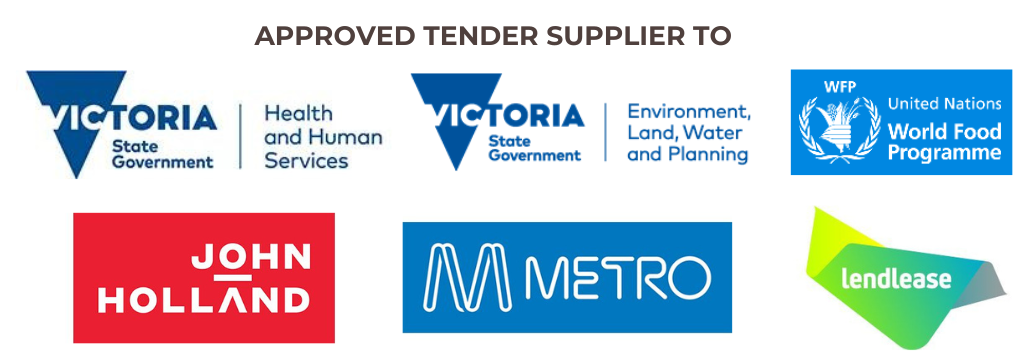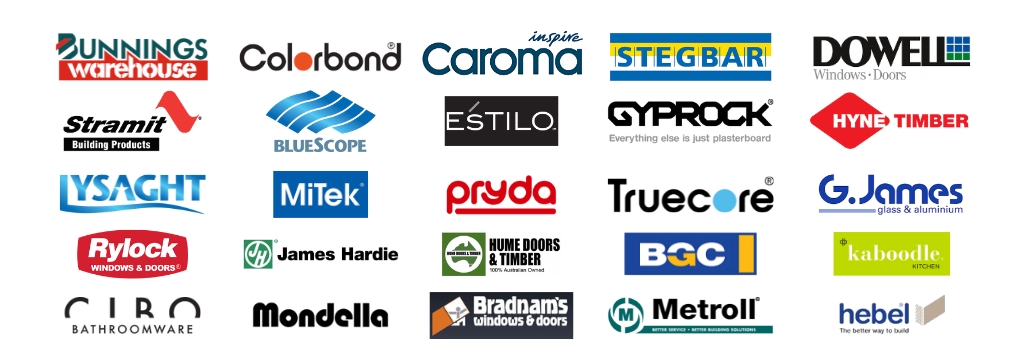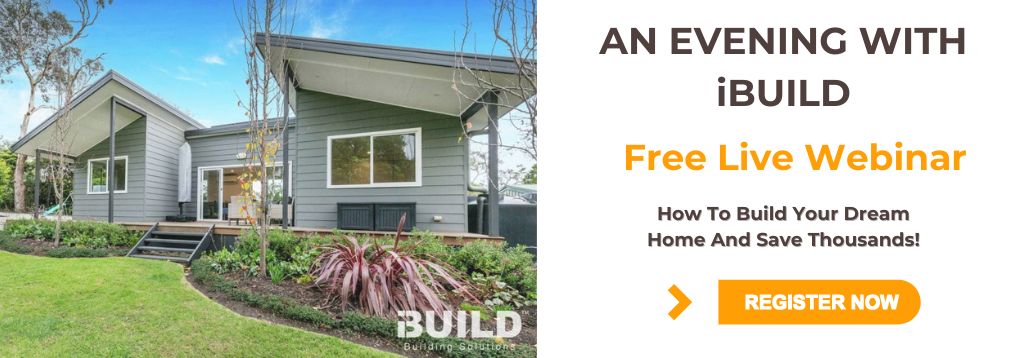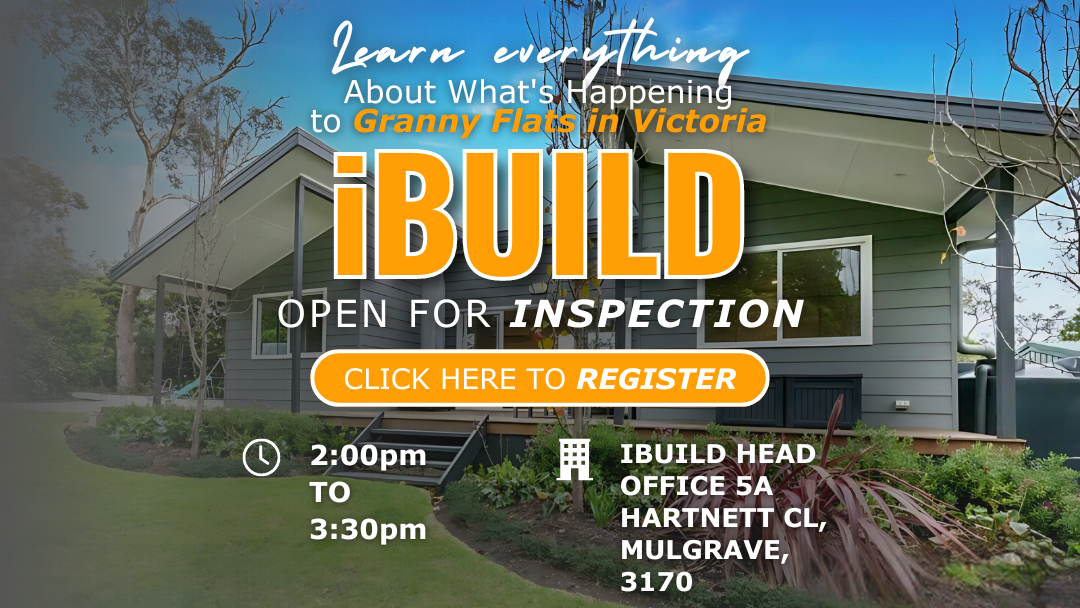SiteFit Visualisation Service
See exactly how your iBuild home will look on your land before you build
- Assess site suitability early
- Understand how the layout fits your property
- Build confidence before committing to a full project
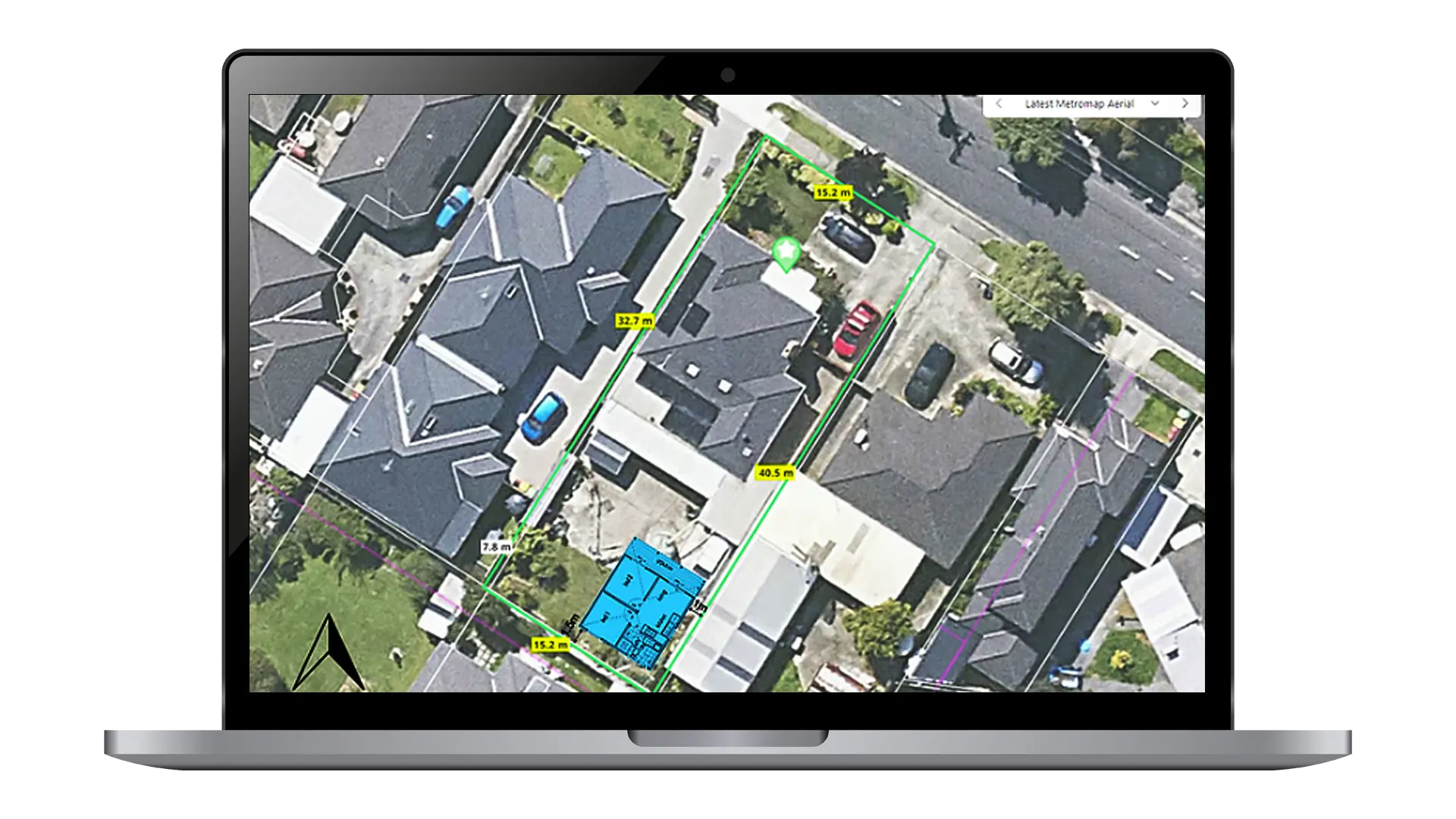
At iBuild, we understand how important it is to see whether your chosen design could be fit into your land before committing to a full build. Our SiteFit Visualisation Service provides a preliminary, high-level diagram showing how your iBuild kit home (or a custom design) may be positioned on your site.
This service is designed as an early-stage planning tool – helping you assess site suitability and supporting preliminary discussions with more confidence.
Why Choose SiteFit Visualisation?
Informed Planning
Make informed decisions about your home placement before construction begins. See exactly how your chosen design fits your block.
Smart Investment
$350 fully credited back when you proceed with your iBuild home order. It's essentially free when you build with us.
Quick Turnaround
Professional visualisation delivered within 5 business days. Fast, professional, and ready for your planning discussions.
Choose Your Service Option
Standard iBuild Design Concept
Perfect for: Clients selecting a standard iBuild design
- Complete home design overlay with internal layout
- Positioned on satellite/aerial image of your property
- Professional presentation quality
- Suitable for early stage planning discussions
Custom Footprint Concept
Perfect for: Clients requesting custom layouts
- Manually drafted building outline without internal layout
- Positioned on satellite/aerial image of your property
- Flexible for custom requirements
- Suitable for early stage planning discussions
Simple, Transparent Pricing
Special Offer: Full $350 credited towards your iBuild home deposit when you proceed with your build!

Why Customers Love This Service
- Get an expert to visualise your new built
- Peace of mind before committing
- Fast turnaround (5 business days)
- Clear diagram to guide discussions
- Value back when you proceed with iBuild
How It Works
Easy Payment Options
Submit Your Request
Provide your site address and chosen iBuild design or custom design
Make
Payment
Upfront payment of $350 (fully refundable when you build with us)
We Create Your Visualisation
Our team creates your professional SiteFit diagram within 5 business days
Review & Plan your Layout
Use your SiteFit visualisation for early stage planning discussions
Important Information & Limitations
This is a preliminary visualisation service only. Please understand the following limitations:
What’s Included:
- Indicative representation of your chosen design on your site
- Satellite imagery overlay
- Professional presentation suitable for early planning
Limitations
- This diagram is a preliminary visualisation only. It is not a formal site plan and does not constitute final architectural, engineering, or planning documentation.
- It provides an indicative representation of how the selected design may fit on the Site Address. Accuracy is not guaranteed.
- This service does not include assessment of:
- Local council regulations, zoning requirements, or development controls
- Easements, setbacks, covenants, or caveats
- Heritage overlays, bushfire, flood, or biodiversity constraints
- Any legal or regulatory restrictions
- Satellite imagery is sourced from Google or similar platforms and may be affected by angle, scale, or capture date inaccuracies.
- It is your responsibility to verify all planning, regulatory, and development requirements with your local council or relevant authority.
- iBuild accepts no liability for decisions made based on this preliminary diagram.
Want to know more about SiteFit Visualisation service?
SiteFit Visualisation today
