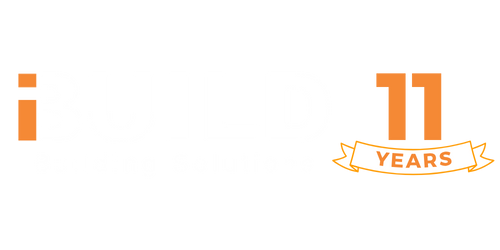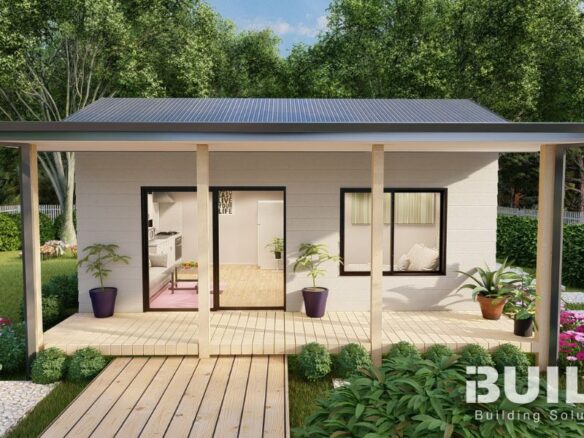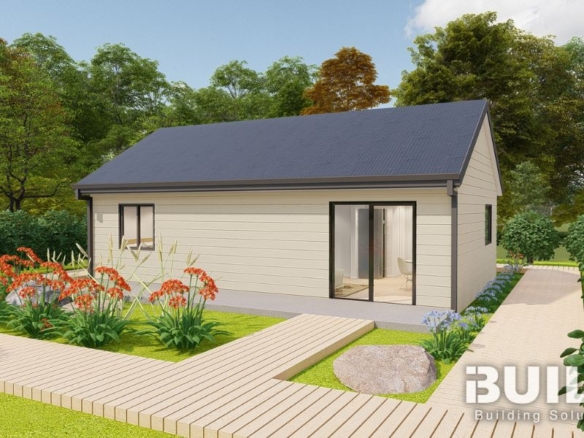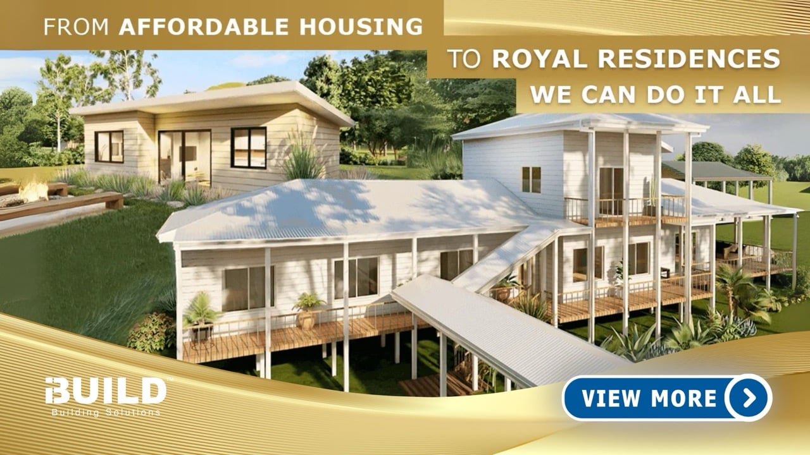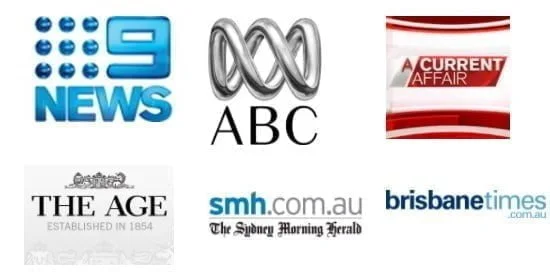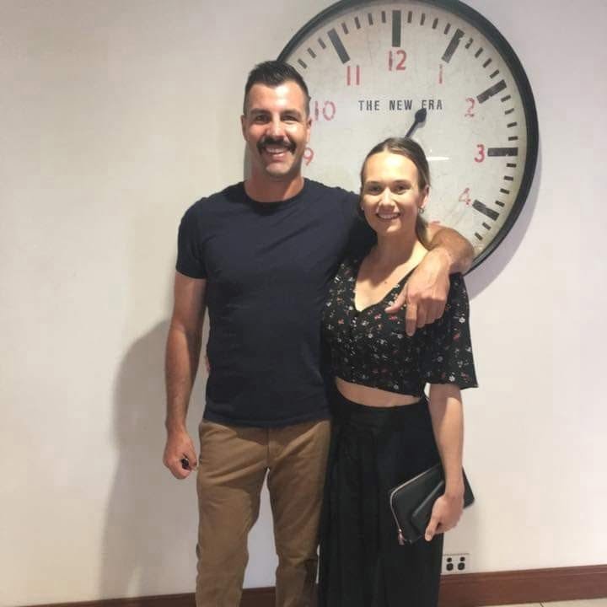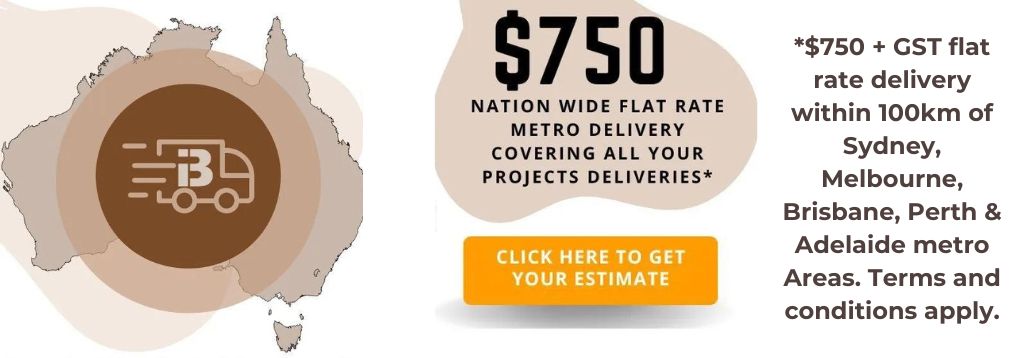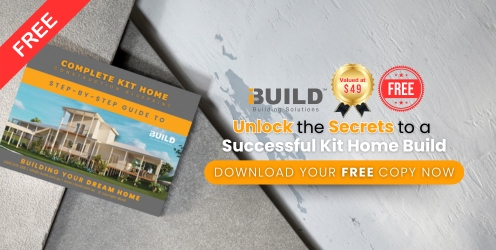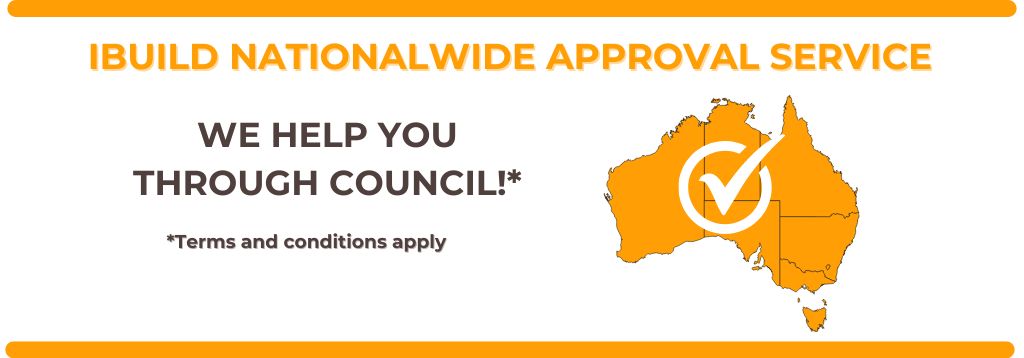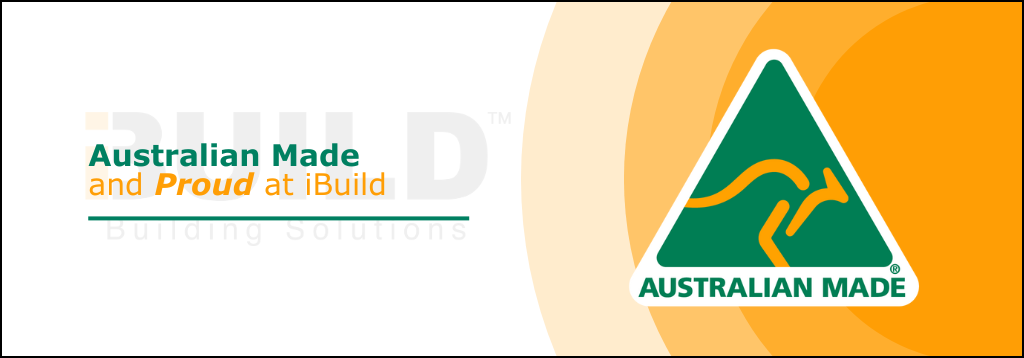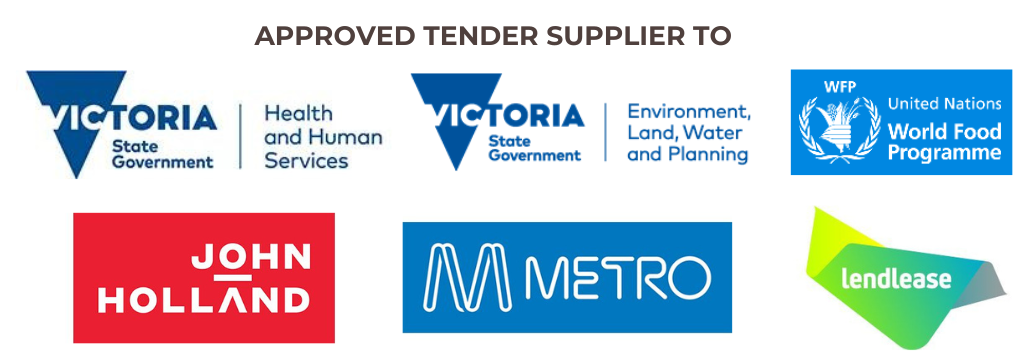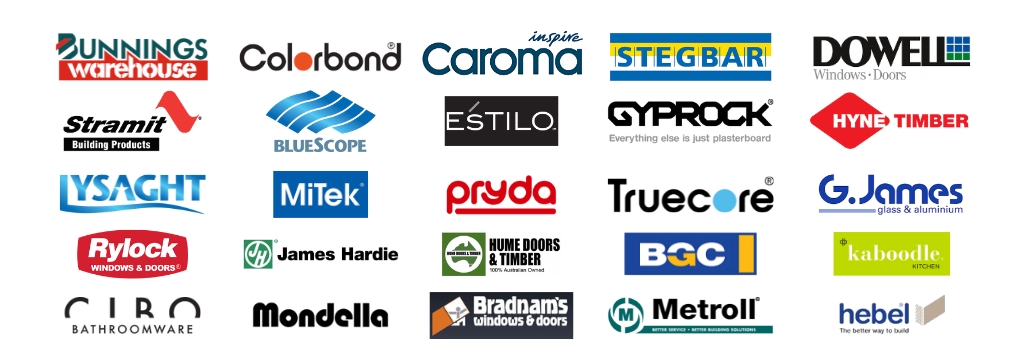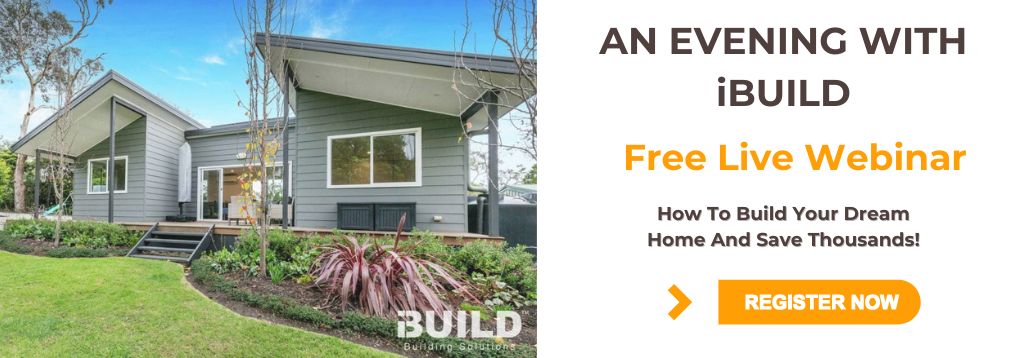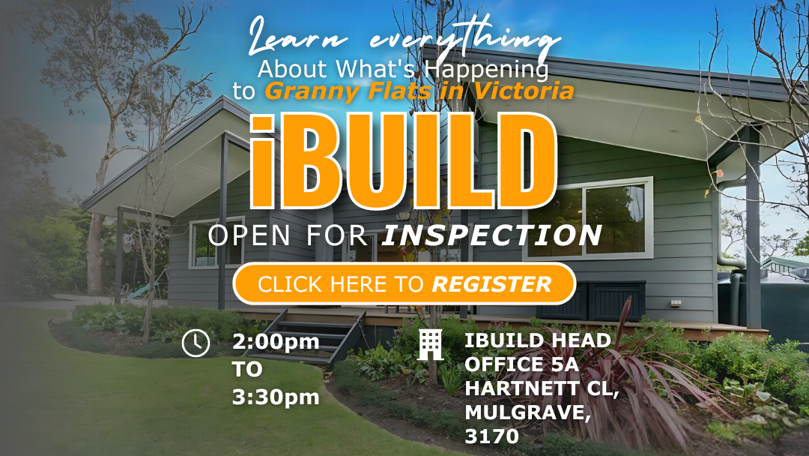OXFORd granny Flat Supply & Build bundle
OXFORD SUPPLY & BUILD BUNDLE (Melb)
- FROM $149,000 INCL GST
- Bed: 1
- Bath: 1
- 52.00 m2
Avila SSD Granny Flat Supply + Build Bundle
AVILA SSD SUPPLY & BUILD BUNDLE (Melb)
- FROM $181,000* INCL GST
- Beds: 2
- Bath: 1
- 78.00 m2
Unlock Unbeatable Value: Your Complete Granny Flat Package!
Ever dreamed of finding someone to build your dream home or perfect granny flat from iBuild? Now’s your chance! Introducing our first program tailored for the Melbourne Metropolitan area, offering unbeatable value.
Experience our Supply and Build introductory bundle offer of iBuild’s two most popular small home designs, in collaboration with JDM Homes for seamless assembly services.
If you’re considering a secondary dwelling, our Oxford and Avila MV designs are classified as Small Second Homes in Victoria, which likely eliminates the hassle of dealing with councils for planning permits. And as a bonus, enjoy a free upgrade from timber frame to steel frame. Whether you’re expanding your family or seeking an investment opportunity to boost your rental income, seize the opportunity to make your dream home a reality today!
BUNDLE and Kit INCLUSIONS
- For dwellings on raised subfloor, the Supply and Build bundle includes floor, lockup, lining, and final kits from iBuild, assembled onsite by a third-party builder.
- For dwellings on concrete slabs, the Supply and Build bundle entails the construction of the concrete slab onsite by a third-party builder, complemented by the supply of lockup, lining, and final kits from iBuild, all assembled onsite by a third-party builder.
- In both scenarios, the plumbing and electrical systems within the dwelling will be provided and installed by a third-party builder, as part of the bundle package. All house kits provided by iBuild adhere to iBuild standard inclusions, as specified on our inclusions page.
LOCK UP KIT
FRAME - 1 DELIVERY
- Prefabricated Trusses
- Prefabricated Wall Frames
- Bracing And Tie Downs for Frames and Trusses
- Fibre-Cement Lined Eaves & Verandah incl. Steel battens (if required)
- Verandah Beams, Posts, Rafters & Brackets/Connections
- Site Installation Manual if required
- Design & Certification for structure
INSULATION - 1 DELIVERY (WITH CLADDING)
- Very High Permeable Wall Wrap For All External Walls
- R1.8 Roof Insulation 75mm blanket for Main House Area (Not on skillion verandah's unless there is no change of pitch to main roof) – subject to BASIX / Energy Report
CLADDING - 1 DELIVERY (WITH INSULATION)
- BGC Duraplank FC weatherboards 4200 x 230 Smooth (or Hardiplank equivalent), Joiners, Foot-mould & Corners (fixings by builder)
- 4.5mm Fibre Cement Eaves & Verandah Sheets (BGC Durasheet)
- LOSP 31 x 18 H2 DAR for Eaves/Cladding Junction
ROOFING - 1 DELIVERY
- All Colourbond Roofing, Guttering, Fascia, Barge Capping, Fixings & PVC Downpipes, Elbows
- Fibre Cement Eaves and Verandah lining
- Metal Roof Battens to Main & Verandah Roofs
WINDOWS AND DOORS - 1 DELIVERY
- Single Glazed Powder Coated Aluminium Windows & Sliding Doors including Nylon Mesh Screens and Locks (Foldable head flashings can be supplied if requested) – Single Glazing subject to BASIX / Energy Report
- Solid External Door, Jambs And Stainless Steel Entrance Lock
LINING KIT
PLASTERBOARD & ACCESSORIES - 1 DELIVERY
- 10mm Plasterboard - For 2.4m Walls & Ceilings
- Plasterboard accessories incl. adhesives, base-coat, top-coat, fixings etc.
- Ceminseal Wallboard RE 6MM or Aquacheck for wet areas in Bathroom, Laundry, Ensuite
- 50-90mm Cove Cornices
- Metal Top Hat Ceiling Battens & Fixings (if required)
SECOND FIX - 1 DELIVERY
- 66 x 18mm 5.4m Pine Dar Fj Primed splayed edge Skirting and Architraves
- Hume Primecoat Prehung Internal Doors
- 112 x 18mm FJ Primed Pine Door Jamb Set, Wall mounted doorstops.
- Lane Security Brushed Satin Chrome Victoria Privacy and Entry Leversets
- Zenith 70mm Polished Stainless Steel Fixed Pin Butt Hinge Satin Chrome Doorstops
ROBES (IF REQUIRED - DELIVERY WITH SECOND FIX)
- Hume Smart Robe Primecoat Wardrobe Door with wheels fitted to bottom of door & Hardware
- Hume Smartrobe Sliding track and Jamb
- 110 x 18mm 2.7m Primed Pine DAR frame
- 16mm White Melamine Shelving
- 42 x 18mm Finger Jointed DAR Primed Pine Shelf Supports
- White Iron-On Melamine Edging
- White buttons to cover screw heads
- 19mm Chrome Tube Rod, Pillar Centre and Ends
INSULATION (IF REQUIRED - DELIVERY WITH SECOND FIX)
- R2.0 External Wall Insulation – subject to BASIX / Energy Report
- Note: Our insulation make-up is generally suited to warmer climates so depending on your climate zone, orientation, amount of glass etc. upgrades may be required
final KIT
2 DELIVERIES (1 FOR FRONT OF WALL ITEMS, 1 FOR KITCHEN JOINERY)
- Note this is fully customizable with customer to confirm all selections.
- 450mm White Vanity Unit + Basin, Flick mixers
- White 910 mm X 900 mm Shower Base, Chrome Tap Set & Shower Arm
- Ceramic WC Pan, Cistern
- S/Steel 1-3/4 Bowl Kitchen Sink & Kitchen Sink Mixer
- Chrome Toilet Roll Holder
- Chrome Double Towel Rail 760 mm
- Stainless Steel 45 Litre Laundry Cabinet & Bowl, Chrome Tap Set Chrome & Laundry Arm
- Chrome Washing Machine Tap set
- Stainless Steel Electric Multi Function U/Bench Oven 60cm
- Stainless Steel Cooktop Solid Electric
- Rangehood (Only supplied if overhead cupboards shown on plan)
- Kitchen Cabinets and Doors (MDF with thermal vinyl coating) including 1 set 4 drawers, Cut to Measure Benchtop 38mm Thick Compact Radius, Soft Close Hardware 96mm Round Bar Handles, Hinges, Runners, Handles, Legs, Panels And Kickboards, Cutlery cabinet etc.
optional floor KIT
FLOOR - 1 DELIVERY
- Light gauge steel bearer & joist system designed and certified by fabricator
- 19mm Yellow-tongue Sheeting
- 19mm Compressed cement sheet flooring
- Floor Adhesive
- Merbau Hardwood Decking 90X19
General inclusions
INSULATION (IF REQUIRED - DELIVERY WITH SECOND FIX)
- iBuild standard floor plan, elevation plan and section plan, as well as a complimentary site plan if client provides acceptable land survey and other information pertinent to location and orientation.
- Energy report assessment under the Deemed to Satisfy Provisions of Building Code of Australia or Performance Provisions
EXCLUSIONS
Items not provided in this bundle package may incur additional costs for:
- Stumps for raised subfloor (subject to soil test report and site conditions)
- Rain gardens
- Rock removal (if found)
- Building permit and inspections
- All service and connection fees, Gas in common areas, Main meter Water, Electricity, South east water connections, internet/nbn connections
- Council contribution fees and Connection fees
- Subdivision and surveying fees
- Site re-establishment fees
- Cross over and asset protection fees
- Demolition
- Additional bulk concrete to bored piers and bindings greater than depths indicated by engineer
- Underpinning of existing or neighbouring properties
- Contaminated soil removal
- Retaining walls/Aggie pipes and silt pits
- Termite treatment
- Traffic Management
- Floor coverings
- Floor insulation (subject to BASIX / Energy Report)
- Cladding to sub-floor
- Ant caps / termite treatment other than H2/3 and LOSP impregnated timber (no allowance for T2 timber unless noted otherwise)
- Paint or floor coverings
- Window furnishing / coverings
- Window flashings
- Land survey
- Soil tests
- BAL, wind rating and other planning related reports
- Electrical layouts, underground power
- Appliances other than stove top and oven
- Heating/Cooling
- Tiles or shower screens
- Mirrors
- External Window architraves
- Landscape designs or plans
- Any other requirements for individual councils
Terms & Conditions
- The customer will sign a contract with iBuild (ABN 77 579 054 898) for the design and supply of Kit Homes, and a separate one with a third party builder such as JDM Homes (ABN 77 127 091 525) for assembly services;
- All costs are subject to site conditions;
- Build costs will be confirmed by a third party builder after engineering design is complete;
- Government mandatory 7-star energy rating and liveable design requirements may necessitate additional costs to comply with;
- Images are for illustrative purposes only – please refer to the Inclusions and Exclusions section of the brochure;
- This offer may be withdrawn without advance notice.
