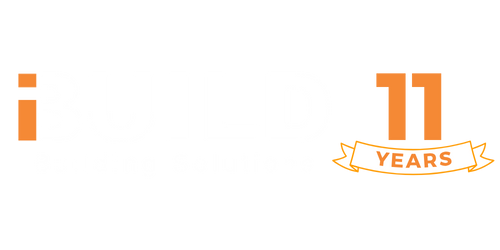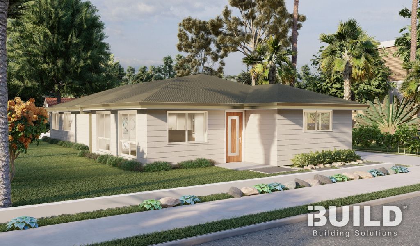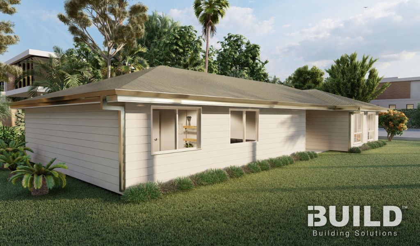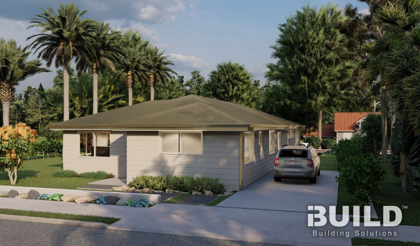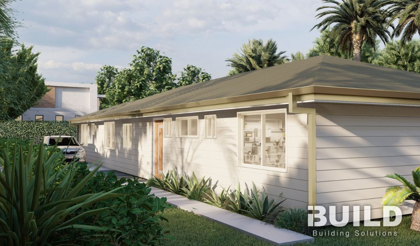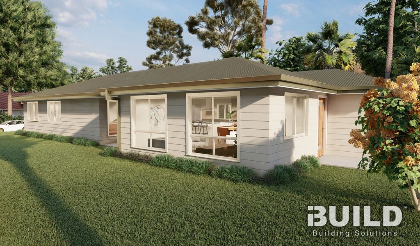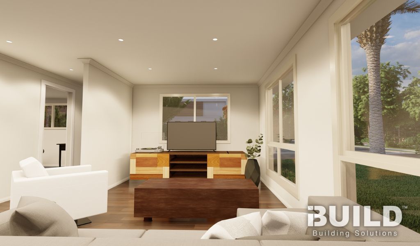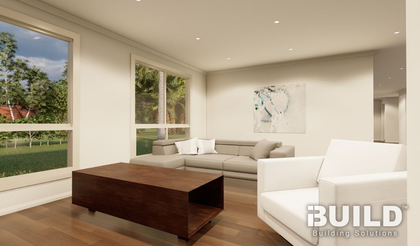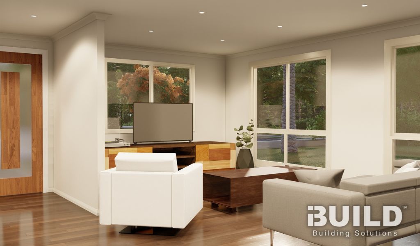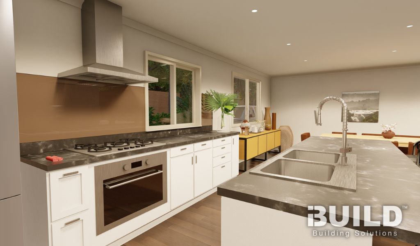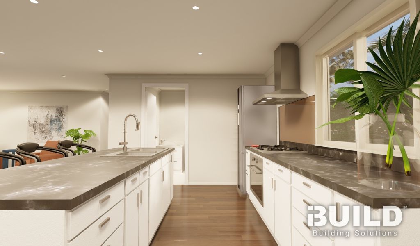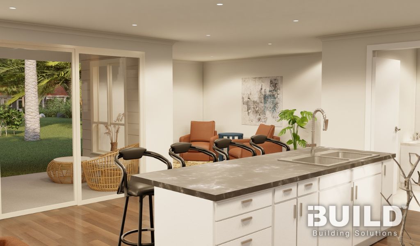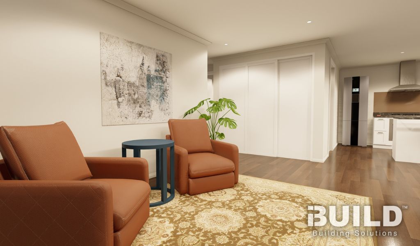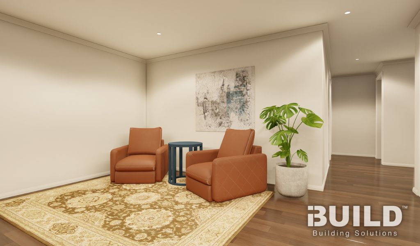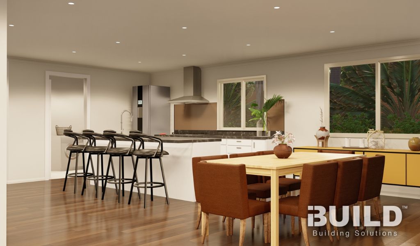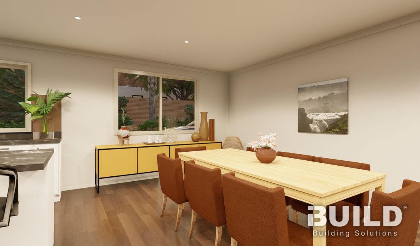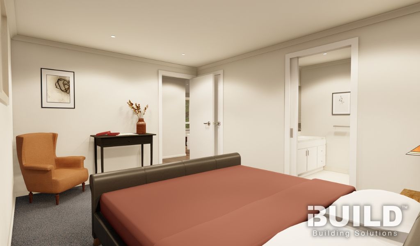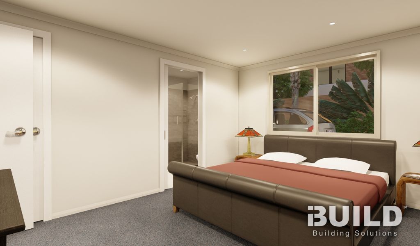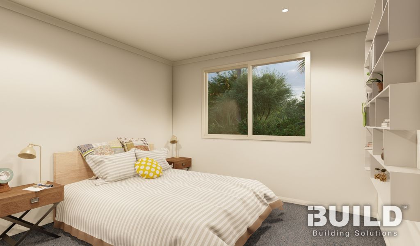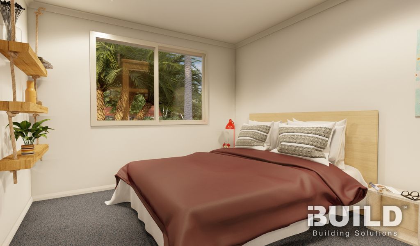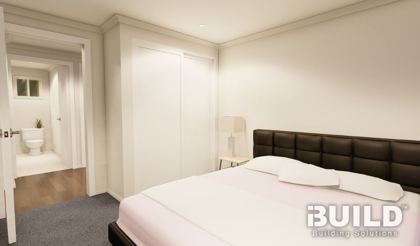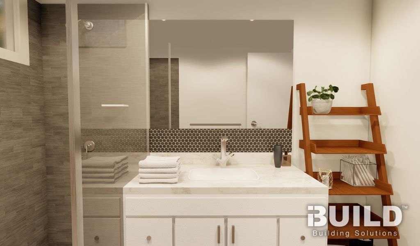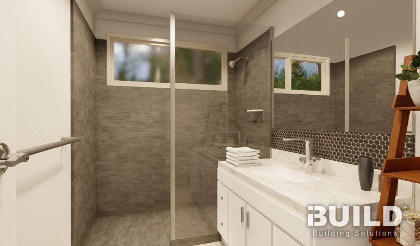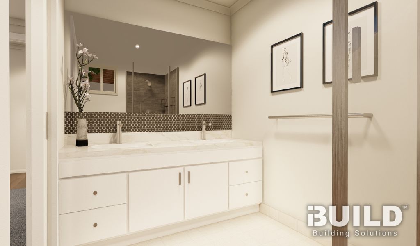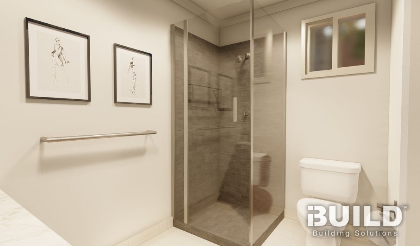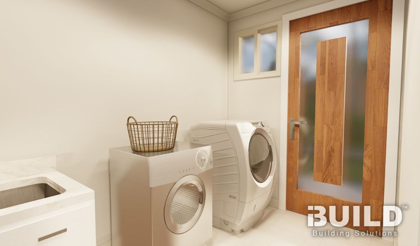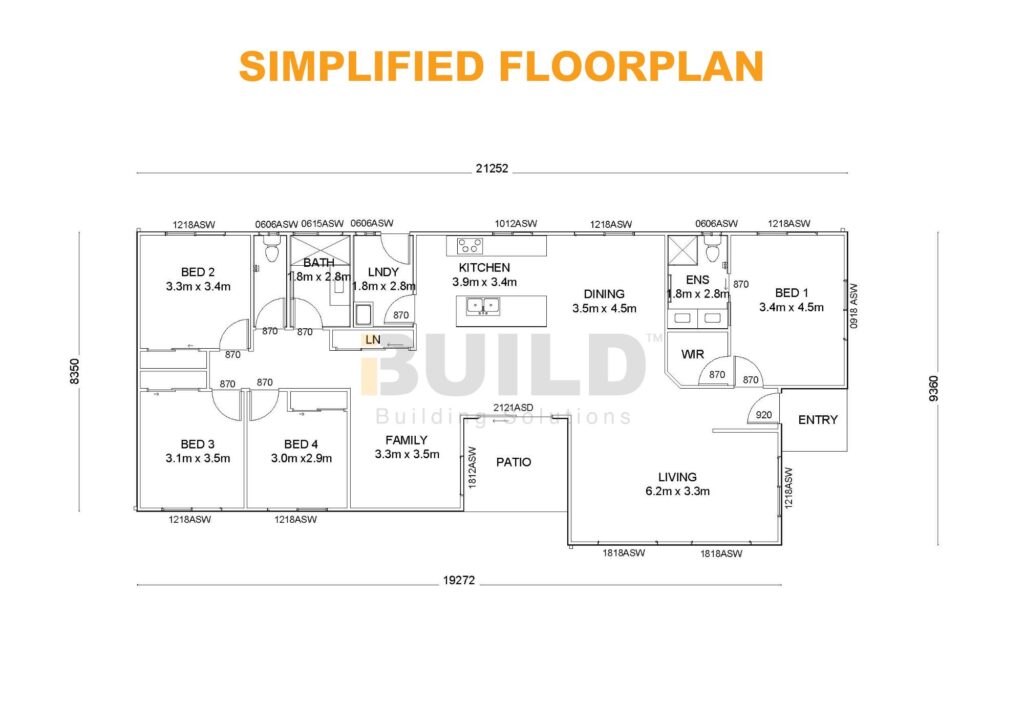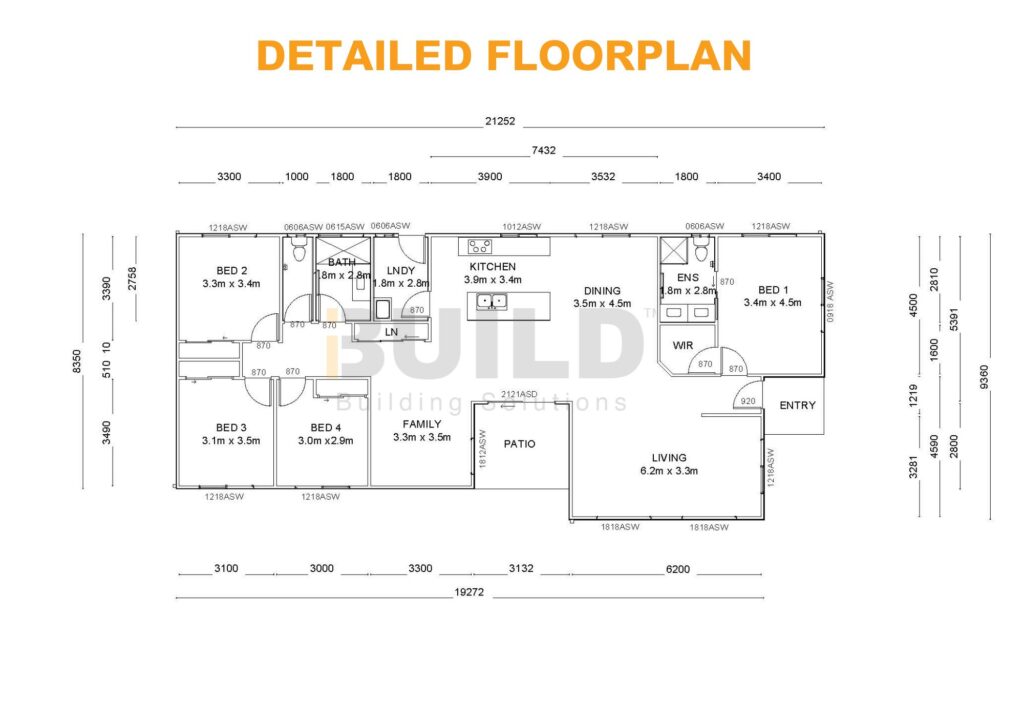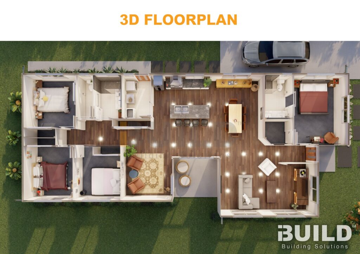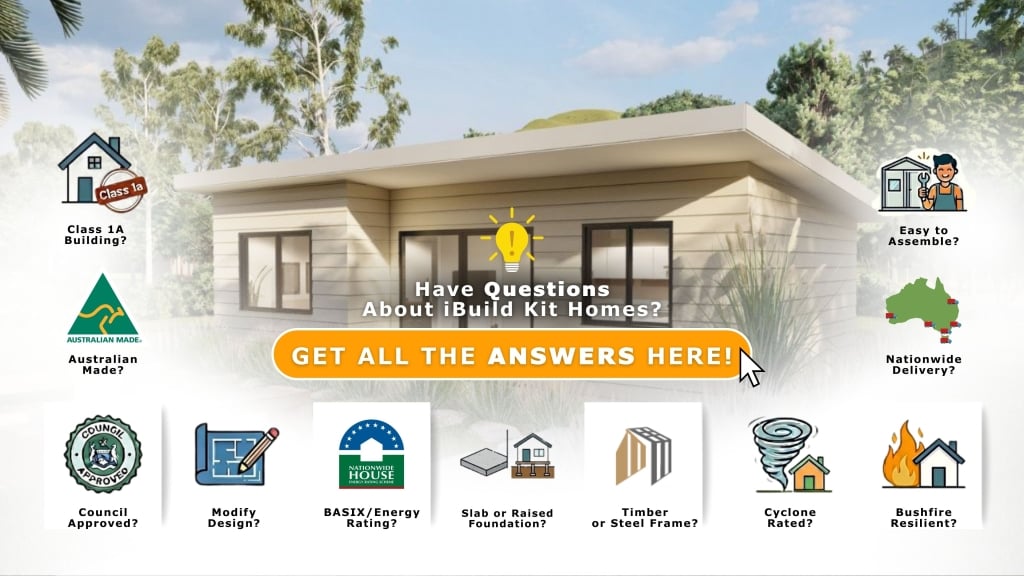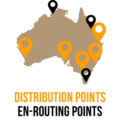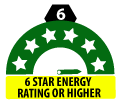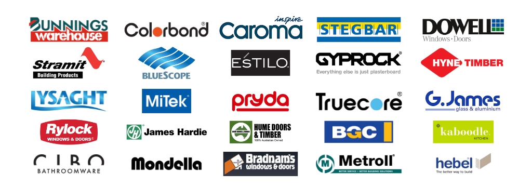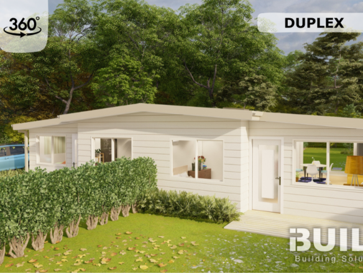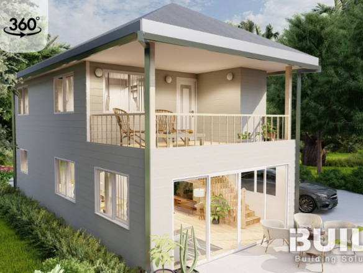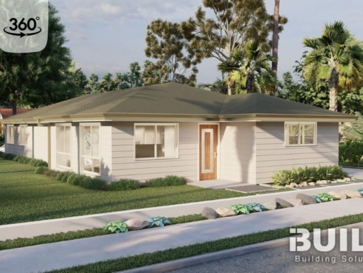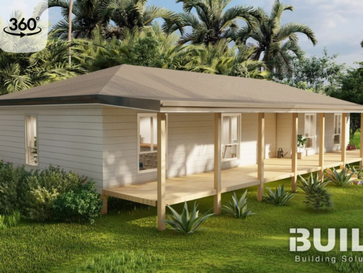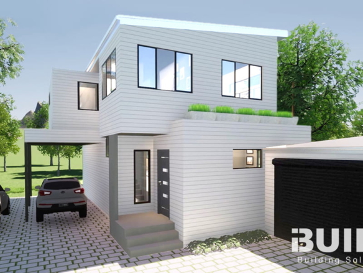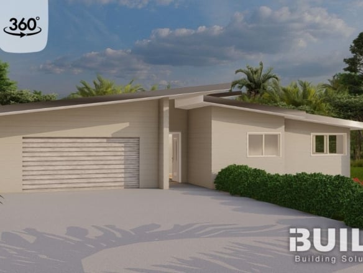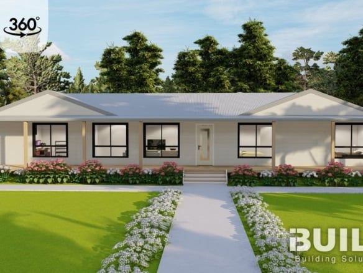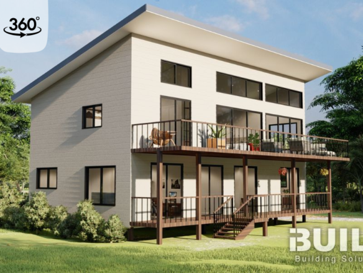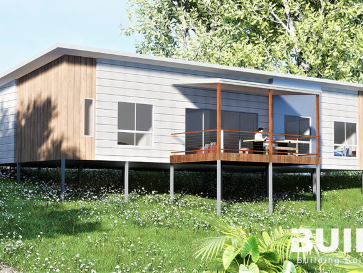KIT HOMES CAIRNS
An Amazing Selection from our 80+ Designs in the Classic Range – Available Australia Wide
The Kit Homes Cairns home radiates a welcoming ambiance, offering an open-plan layout that effortlessly combines the kitchen, living room, and dining area. Children will love the family room, while parents can unwind in the master bedroom, which features a spacious walk-in closet and an en-suite bathroom.
Features
FROM $168,290 + ASSEMBLY
-
4 Bedroom
-
2+ Bathroom
-
Enclosed area: 168.94 m²
-
Other area: 12.44 m²
-
Total area: 181.38 m²
Video Walkthrough
VR Walkthrough
*Images and video are for illustrative purposes only – please refer to our inclusions and exclusions for kit home specifications*
YOU MAY ALSO BE INTERESTED IN
KIT HOMES WOY WOY
- FROM $143,840 + ASSEMBLY
- Beds: 2+2
- Baths: 1+1
- 155.48 m2
KIT HOMES SWAN HILL
- FROM $159,050 + ASSEMBLY
- Beds: 4
- Baths: 2
- 157.94 m2
KIT HOMES CAIRNS
- FROM $168,290 + ASSEMBLY
- Beds: 4
- Baths: 2
- 181.38 m2
KIT HOMES BELLAVISTA
- FROM $155,700 + ASSEMBLY
- Beds: 4
- Baths: 2
- 218 m2
KIT HOMES HUNTER VALLEY
- FROM $151,190 + ASSEMBLY
- Beds: 4
- Baths: 3
- 152.72 m2
KIT HOMES NEWCASTLE
- FROM $201,160 + ASSEMBLY
- Beds: 4
- Baths: 3
- 220.24 m2
KIT HOMES ALBURY
- FROM $200,790 + ASSEMBLY
- Beds: 4
- Baths: 2
- 229.93 m2
KIT HOMES PORT MACQUARIE
- FROM $238,800 + ASSEMBLY
- Beds: 4
- Baths: 2+
- 222.2 m2
KIT HOMES TOOWOOMBA
- FROM $153,110 + ASSEMBLY
- Beds: 4
- Baths: 2
- 154.00 m2
