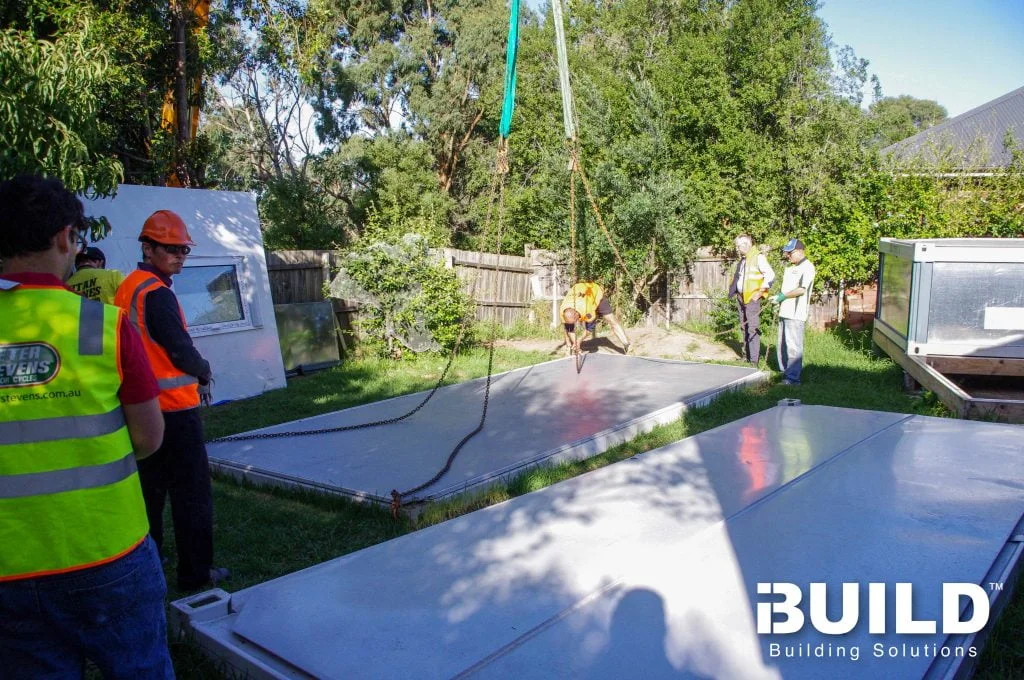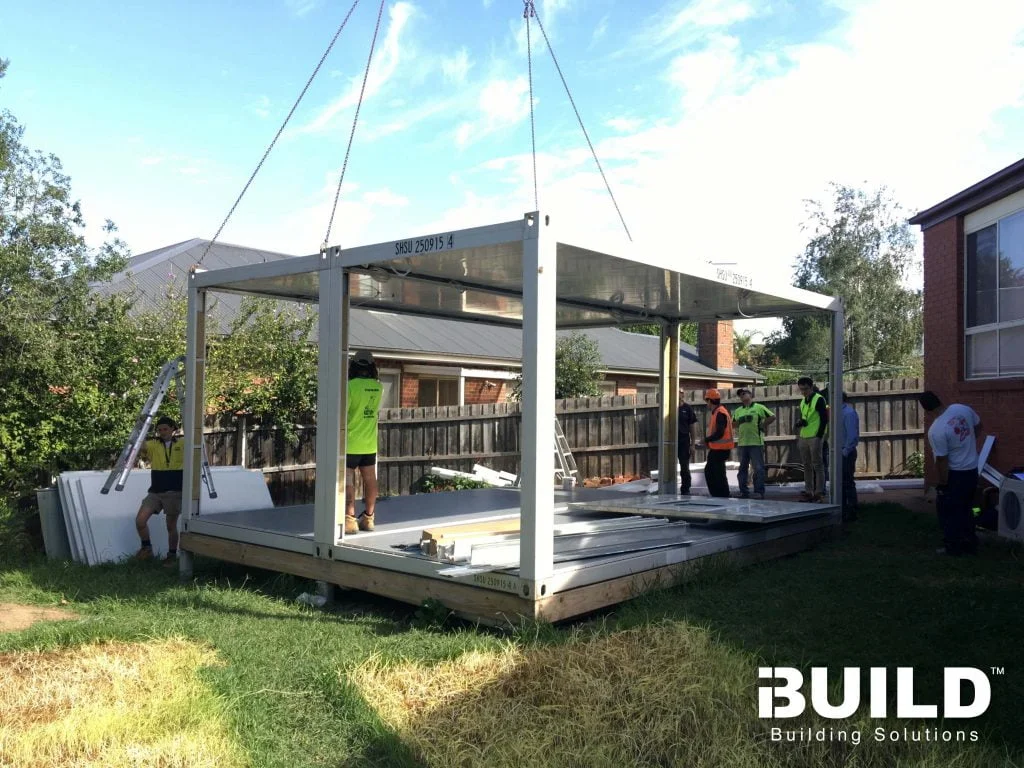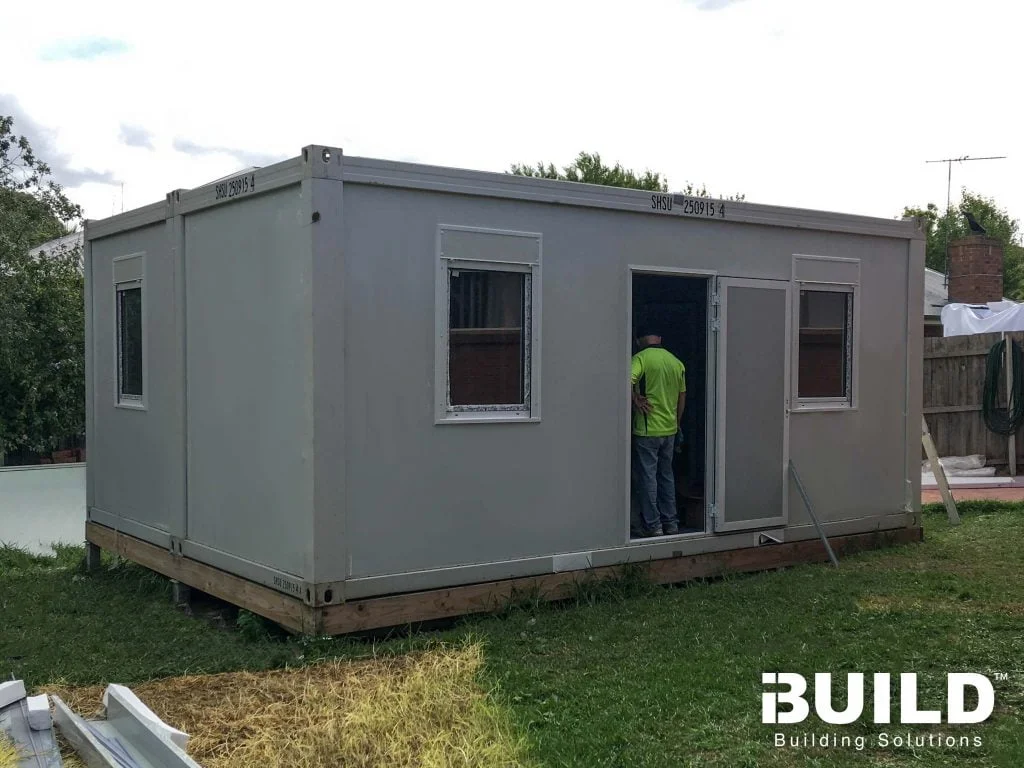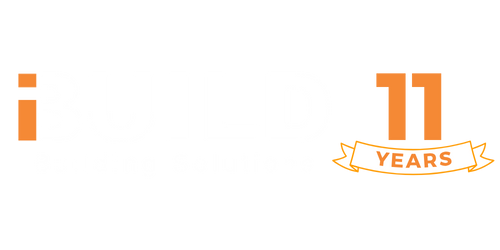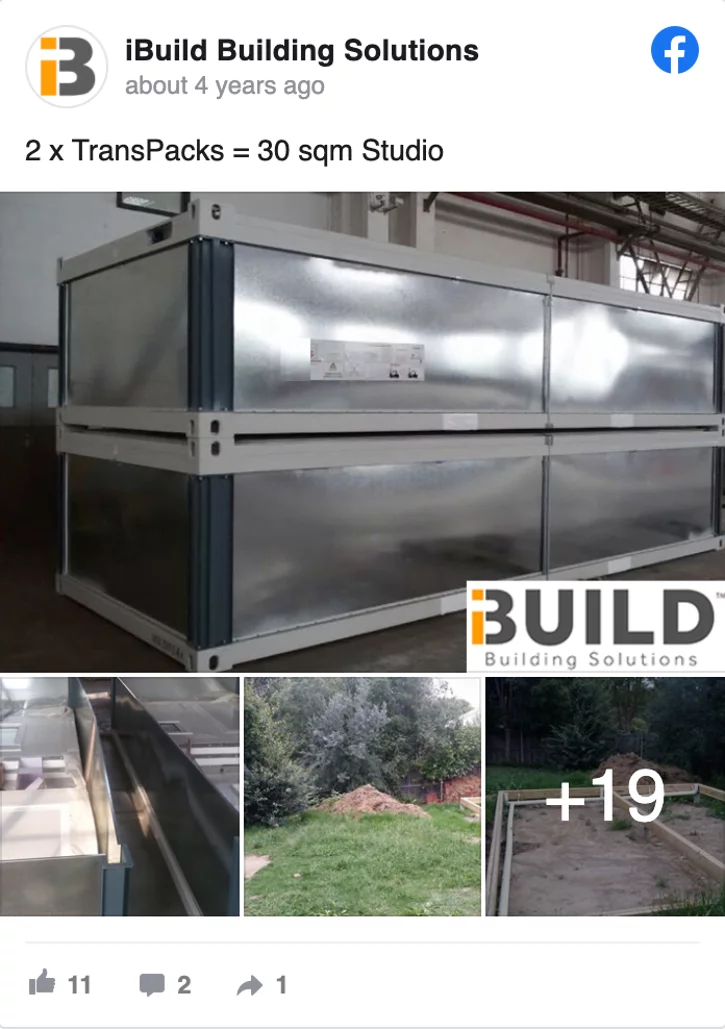Modular Homes Melbourne Project – Kevin’s studio
In this blog post we are going to share a customer story about a modular homes Melbourne project in Rowville.
Kevin lives in Rowville, a suburb at Melbourne’s south east. He was interested in a studio for his son beside his house. He visited iBuild’s office in January and consulted iBuild’s customer advisory team about his plan to add a teenager retreat in a cost effective and fast way.
Kevin’s son was playing in a band and wanted to have a private space to practice, to avoid disturbing others. As such, he needed a teenage retreat area in his backyard. When Kevin saw the TransPack photos on iBuild’s website, they immediately grabbed his attention. However, he wanted to see and feel the physical product to make sure the design and finishing quality matched his expectation, and the costs within his budget.
Kevin subsequently attended iBuild’s next display open event, and toured iBuild’s display centre. He was amazed at the design and quality of the display unit, and decided to proceed with a purchase order while organising a builder to help him erect.
Kevin works with iBuild’s design and engineering team to draw up a site plan for the studio to be built in the west side of his backyard. During the design and approval process, the team took a number of factors into consideration, including a storm water drain running along the back fence. Kevin worked closely with iBuild’s design and engineering team through iBuild’s project management platform, which facilitates effective communications across the project team, and stores all versions of documents and variations.
With iBuild’s assistance, Kevin smoothly finalised the design and obtained building permit, despite a small hiccup early on to find a replacement builder for the erection as the original builder became unavailable unexpectedly.
The TransPack units were subsequently being manufactured and shipped to Melbourne. However, upon arrival at Port of Melbourne to go through custom clearance, the Australian Custom and Border Protection authority issued an on-hold directive, to ensure that no trace of asbestos in the TransPack units.
The iBuild team fully collaborated with the Custom authority and was pleased to receive the lab test results that no traces of asbestos were present.
As a result, the modular units received custom clearance, allowing Kevin’s builder to commence the erection
It was the first time for Kevin’s builder to erect a TransPack unit. He was so amazed that a crew of two people could complete the onsite assembly in less than 7 hours, despite initial trial and error.
Kevin felt really happy that the studio was erected in a day, minimising disruptions to his family and neighbours.
At iBuild, we are so pleased to be able to help another client to complete their dream project.
Check out the Facebook photo album for more project photos.
TransPack P200 Modular Home Video Showcase
Showcasing Modular Homes Rowville
