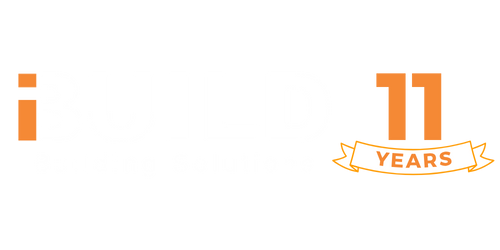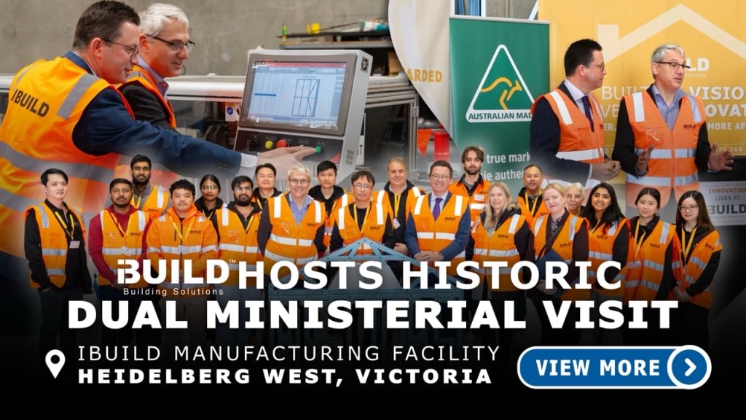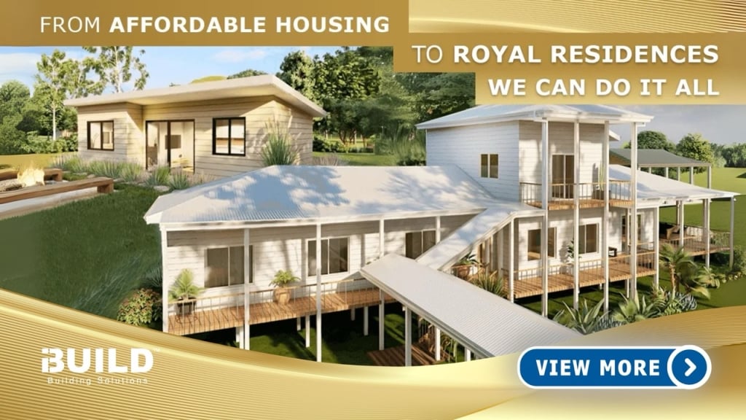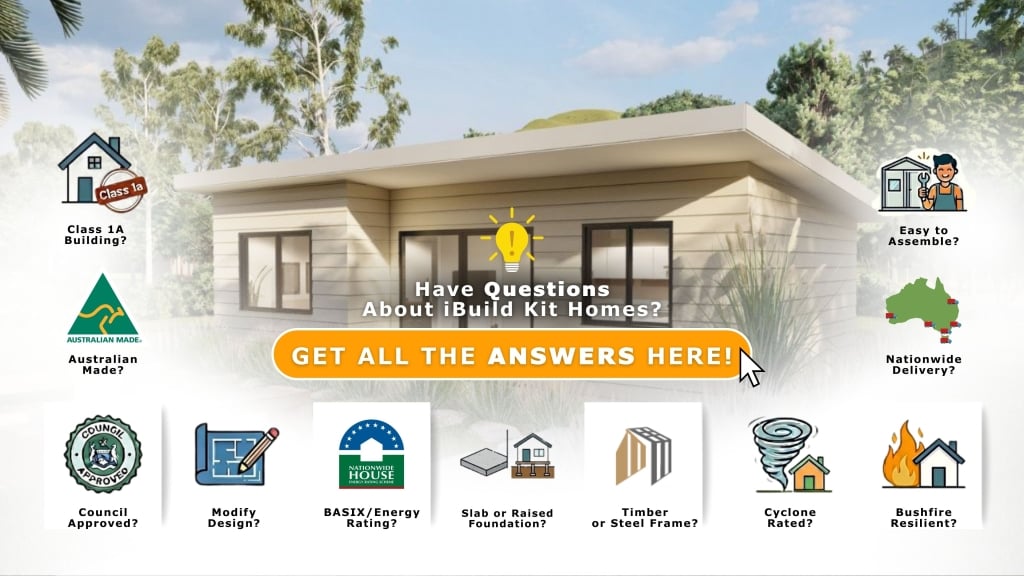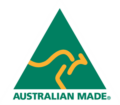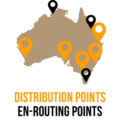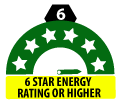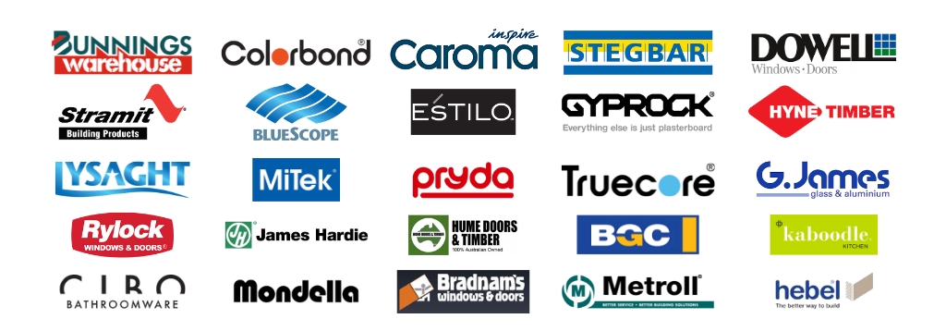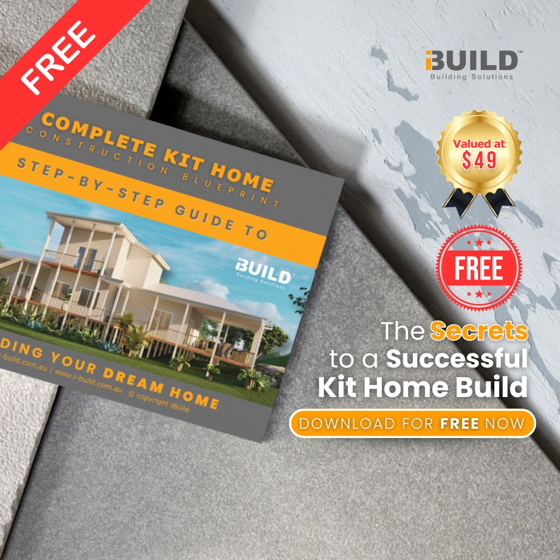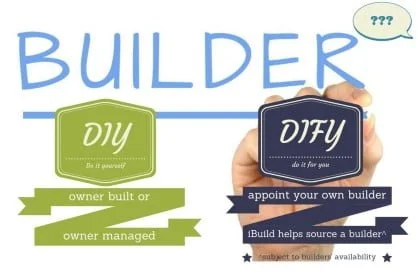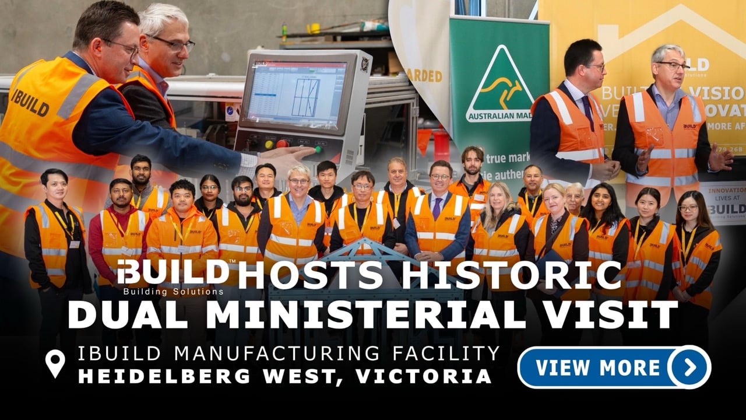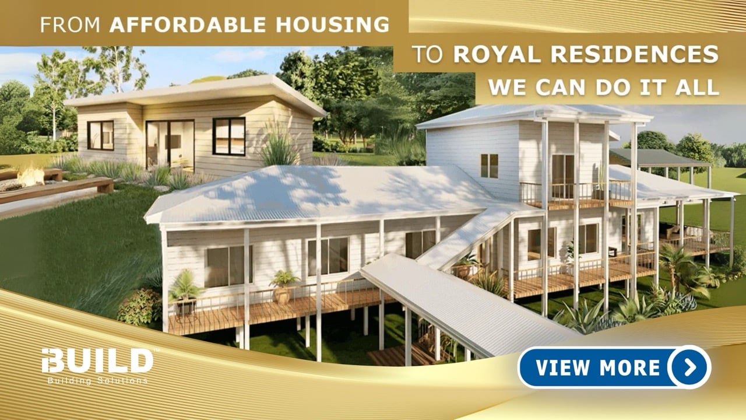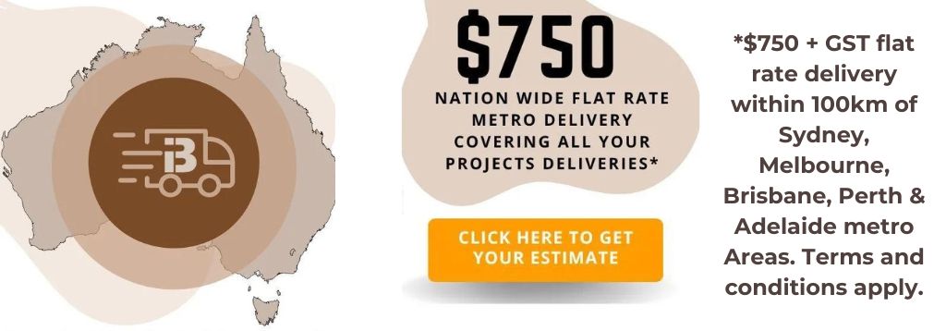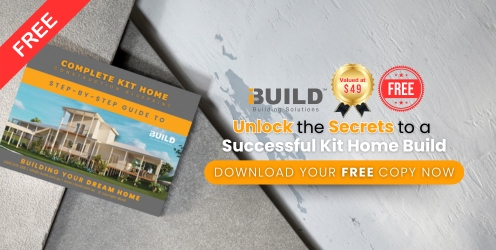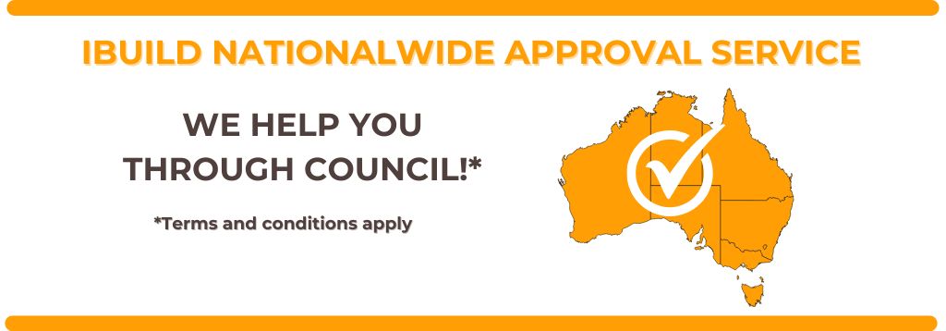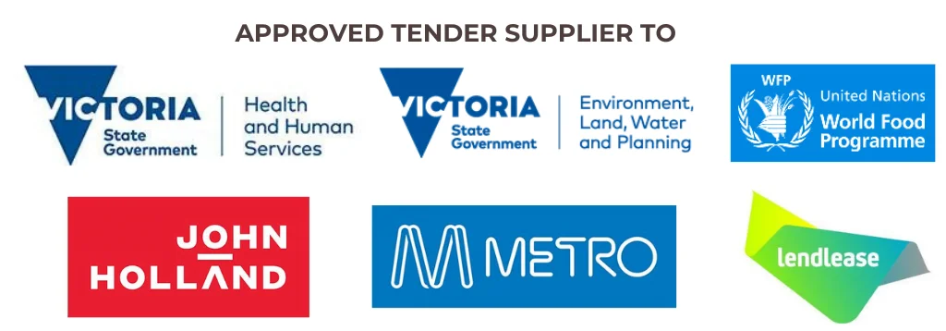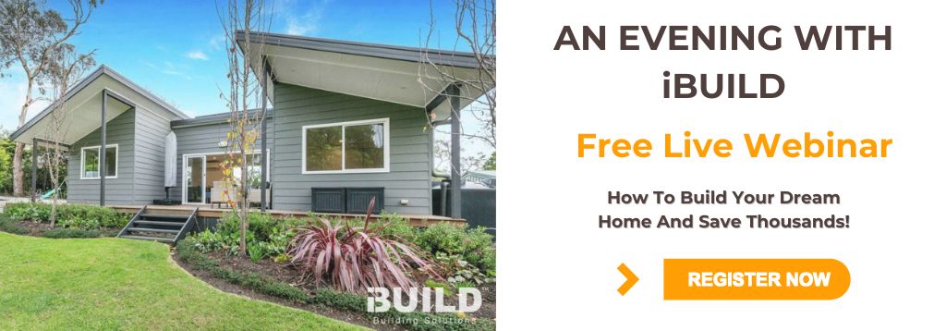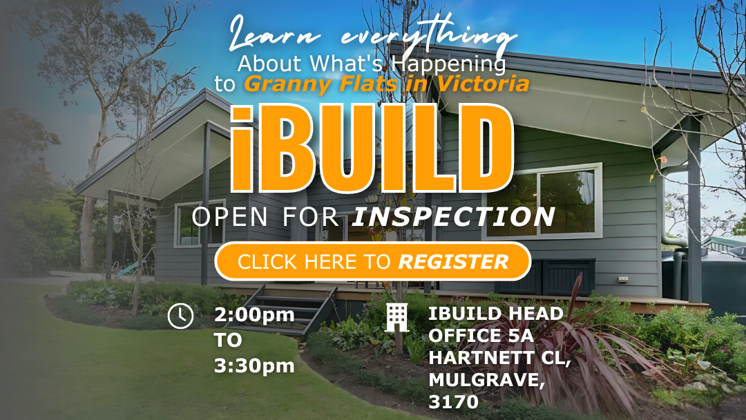Australia’s #1 Award-Winning Kit Home Supplier
Since 2014, iBuild has delivered over 1,000 high-quality, Australian Made, DIY-friendly kit homes across Australia. Trusted by everyday families, developers, and even international royalty, iBuild is proud to lead the nation in kit home innovation.
At iBuild, we proudly supply kit homes across Australia, helping families and investors create high-quality, affordable dwellings – from Queensland to Tasmania, from New South Wales to Western Australia, and everywhere in between.
Our kits are engineered to meet Australian Building Standards, including Bushfire Attack Level (BAL) ratings, energy efficiency and wind rating requirements specific to your region.
Whether you’re building in a metro area or planning a regional retreat, our Australian kit home solutions are designed to suit diverse climates, terrains, and local council regulations.
Successes At Home and Around the Globe
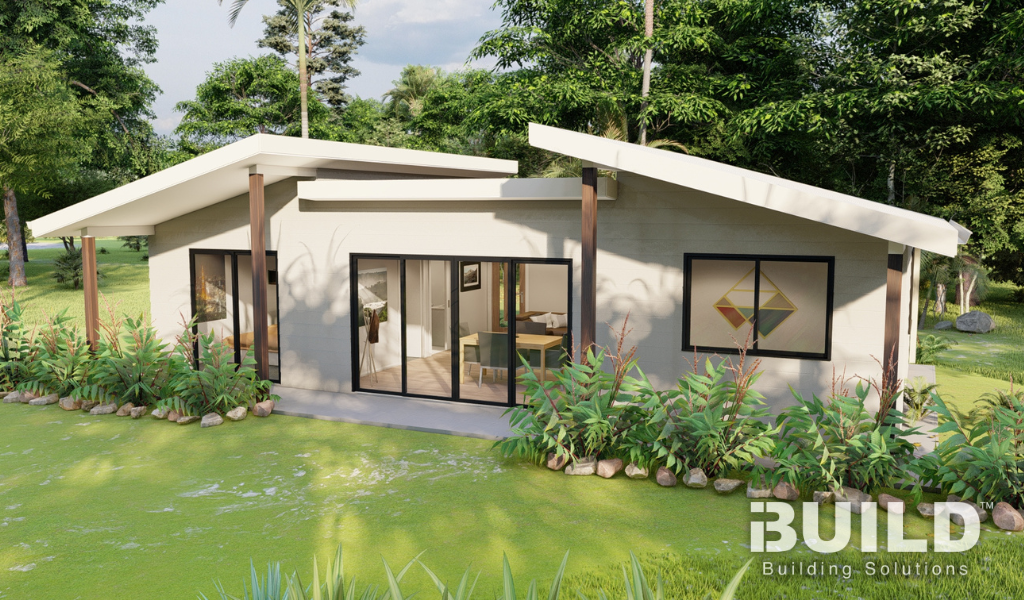
Kit Homes - Rising Popularity in Australia
Kit homes have seen a rise in popularity in recent years due to their stylish designs, energy-efficiency and affordability. In addition, kit homes allow home owners to take part in their property’s construction, which can be a satisfying experience for many.
A kit home can be most simply defined as a home where most of the major components such as the framing is prefabricated in a factory and then delivered to your site where it is assembled. It is like putting a large “kit” together thus the name. The frame of the kit home is made from either treated pine or steel, depending on the design of the house, your personal preference, and your overall budget.
A kit home is designed and partially manufactured off site and then all the materials are delivered by truck to the construction site for assembly. Some kits have parts that will need to be cut and trimmed on site.
Being Australia’s leading provider, iBuild kit homes offers over 70 designs including many great kit home and granny flat designs. iBuild is also a specialist of raised or slab CUSTOM DESIGNED homes with steel or timber frames.
We have the design expertise to ensure your plan matches your dream – exactly – whether being hamptons style, or modern design, hip roof, beach style, or even Queenslander. Our approval service can help you get through council approval and building permit.
Many of our customers choose to owner build. On the other hand, we can also find you a builder through our affiliated builder network (iABN) – if you want a builder to do it for you (DIFY).
The iBuild Advantage and Benefits
FREE PLANS & ENERGY REPORT
Initial preliminary design fee credited to your contract deposit. Enjoy free architectural plans and energy report from us.
Expert Approval Service
Optional service available at a competitive rate to expertly guide you through council approval and building approval.
Price Lock for 6 Months
Shield yourself from material cost hikes. Your contract price stays fixed for 6 months.
Flat Delivery Fee
One fixed fee for the whole house at $750 + GST per 100km from 5 capital cities, whether it's 1 or 9 truck deliveries.
Assembly Support
Expert guidance from us, complimentary owner builder training course, and assembly manual.
Australian Made. Proud at iBuild.
100% Sourced In Australia. More Inclusions At Lower Prices.
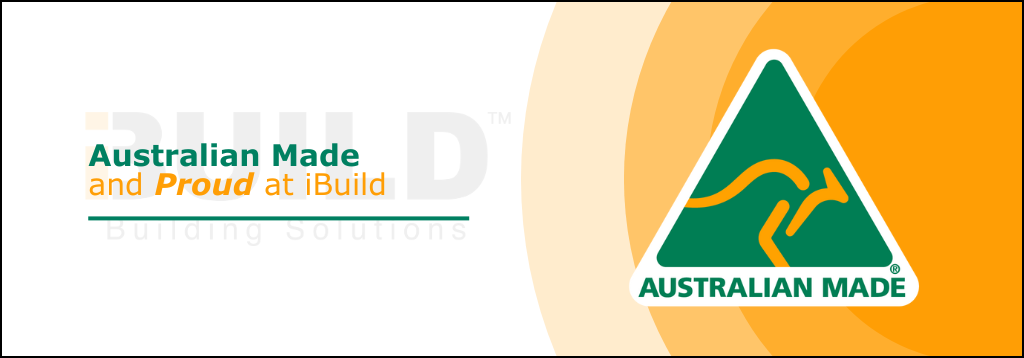
We source all kit home materials locally to support local businesses and keep delivery costs down.
Bunnings are our major, national supplier. Their large distribution network helps reduce transport costs to your site and also gives you the opportunity to view materials at your local store. You can choose from any available materials – variations from standard materials may incur additional charges. Some of your material choices may be dictated by your BAL Rating.
During the design phase, a total budget will be allocated for kitchen cupboards, tapware, oven, cooktop etc. You can then go to Bunnings to customise and pay any upgrade difference, if you choose to.
Kit Homes Australia House Plans 1-5+ bedrooms
We’d love to help you take the next step. From compact 1-bedroom retreats to spacious 7-bedroom family homes, our kit home designs offer versatility to suit every lifestyle and budget.
Frequently Asked Questions About Kit Homes in Australia
Are kit homes cheaper to build in Australia than traditional homes?
Are kit homes cheaper to build in Australia than traditional homes?
Yes, kit homes are often more affordable than traditional builds due to reduced labour costs, efficient manufacturing, and streamlined construction. iBuild’s kits also include lock-in pricing and delivery options, giving you financial certainty.
Can I owner-build a kit home in Australia?
Can I owner-build a kit home in Australia?
Absolutely. Many iBuild customers choose to take on the project as owner builders. We provide resources, support, and documentation to help you navigate the owner builder permit process in Victoria.
What’s included in a standard iBuild kit home package?
What’s included in a standard iBuild kit home package?
Our kit homes are available in flexible packages so you can build to your preferred stage. Here’s what’s typically included:
🔹 Lock-Up Kit (Main Structural Shell):
Prefabricated wall frames, roof trusses, and bracing
Verandah beams, posts, rafters, and fixings
External cladding with insulation (e.g. BGC Duraplank or equivalent)
Colorbond roofing, guttering, fascia, downpipes
Single-glazed aluminium windows and sliding doors with screens
Solid external door with stainless steel entrance lock
Site installation manual and structural engineering certification
🔹 Lining Kit (Interior Fit-Out Essentials):
Plasterboard and accessories for walls and ceilings
Wet area linings (e.g. fibre cement sheets or Aquacheck)
MDF skirting, architraves, and internal doors with handles
Robe units (for floor plans >60m²) with shelving and hanging hardware
Optional R2.0 wall insulation (subject to Energy Report)
🔹 Final Kit (Kitchen & Bathroom):
Bunnings Kaboodle kitchen with overhead cabinets (where applicable)
Soft-close drawers, benchtop, hinges, handles
Stainless steel oven, cooktop, rangehood
Bathroom vanity, basin, toilet, shower set, towel rails
Laundry cabinet, sink, and tapware
🔹 Optional Floor Kit (Raised Foundation Alternative to Concrete Slab):
Bearers, joists, yellow-tongue sheeting
Merbau hardwood decking (subfloor posts optional)
We also include standard plans and can assist with site plans, energy reports, and optional upgrades to suit your climate zone, style preferences, and budget. All kits are engineered to meet Australian Building Standards including BAL and wind ratings.
Do your kit homes meet Australian building codes and BAL ratings?
Do your kit homes meet Australian building codes and BAL ratings?
Yes. Every iBuild kit home is engineered to comply with Australian building standards, including Bushfire Attack Level (BAL) ratings, wind classifications, and energy efficiency requirements.
How long does it take to build a kit home?
How long does it take to build a kit home?
One of the advantages of our kit home designs is that they’re DIY-friendly and efficient to assemble. After obtaining the necessary building approvals and registration (if applicable), most owner builders or licensed builders can reach lock-up stage in around 6 to 8 weeks.
From there, completing the interior fit-out – including plumbing, electrical, kitchen, bathroom, and finishes – typically takes an additional 2 to 4 months, depending on the project scope and your build schedule. In total, most iBuild homes are fully completed within 3 to 6 months.
Client Project Cases
Ready to Experience iBuild First-Hand?
Whether you prefer seeing our homes in person or learning from the comfort of your couch, we’ve got you covered.
free live Webinar
Open for inspection
Kit Home Know-How — For Those Who Want to Dig Deeper
You can choose to either owner build by applying to become an owner builder, or simply engage a licensed builder to build for you.
If you are an owner builder, you not only can save thousands of dollars but also get the satisfaction of building your own home yourself. The money you save on the build side, can be put towards the latest gadgets and appliances inside your home.
On the other hand, if you need a professional builder to build for you, we can recommend one of our partner builders who can build for iBuild clients at a special rate.
Kit Homes Australia – Raised Foundations or Concrete Slab?
Solid and Simple - Concrete Slab
Flexible and Elevated - Raised Floor Systems
When choosing between steel and timber frames for your kit home, several key factors come into play – including climate, fire risk, sustainability, and aesthetics.
- Timber frames are cost-effective, environmentally friendly, and naturally insulating. They offer warm aesthetics but need treatment to prevent moisture damage or termite infestation.
- Steel frames are lighter, termite-proof and rot-resistant, and ideal for bushfire-prone areas. However, they are generally more expensive, and in high-humidity environments – such as coastal areas – they must be properly treated to prevent corrosion.
Both options are viable for kit home buildings – the best choice depends on your location, design goals, and budget.
If your land is located in a Bushfire Prone Area (BPA), your new home must comply with a Bushfire Attack Level (BAL) rating. iBuild offers kit home solutions that can be tailored to meet BAL requirements — including the highest level, BAL-FZ (Flame Zone).
We work with fire-resistant materials and detailing designed to meet bushfire construction standards. Our team can also provide supporting documentation to help with council approvals and BAL assessments, offering guidance based on real-world project experience across Victoria’s bushfire-affected zones.
What Is BAL and Why Does It Matter?
Need assistance in getting council approval?

If you need assistance with obtaining a council planning permit, we can also recommend one of our partner town planning consultants who can offer iBuild clients great service at a special rate.
Contact us today to discuss your needs so that we can assist you further.
Are you qualified for first home owner grant?

To see if you are eligible or to obtain more information about the First Home Owner Grant, please visit the The First Home Owner Grant Summary Page, and then select VIC.
