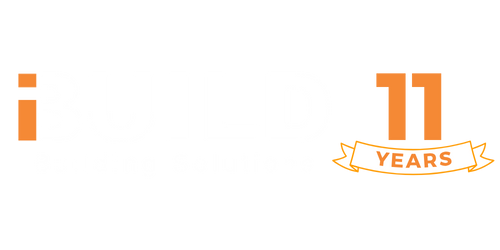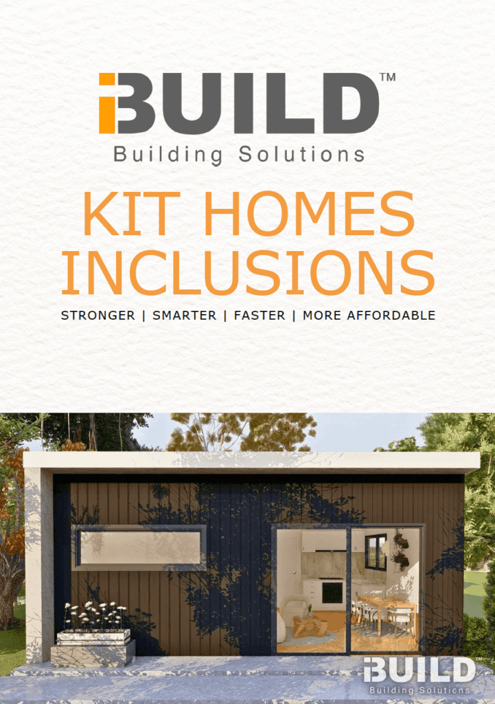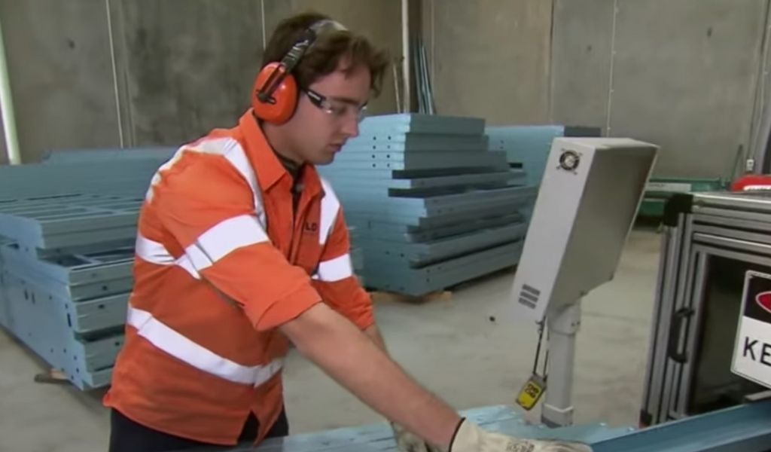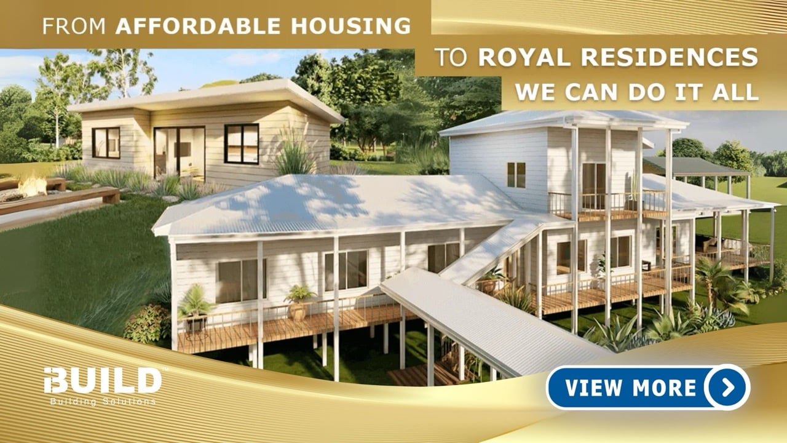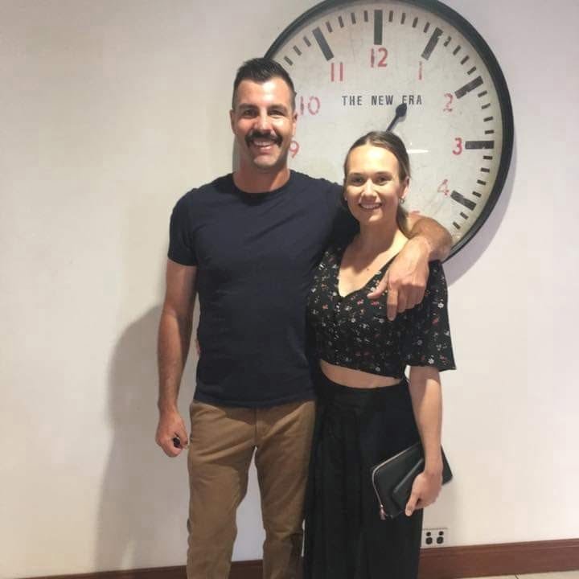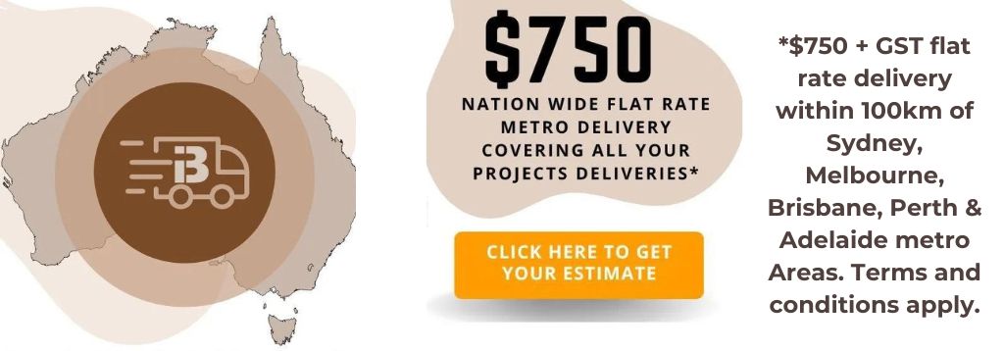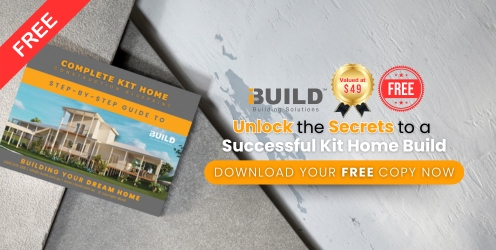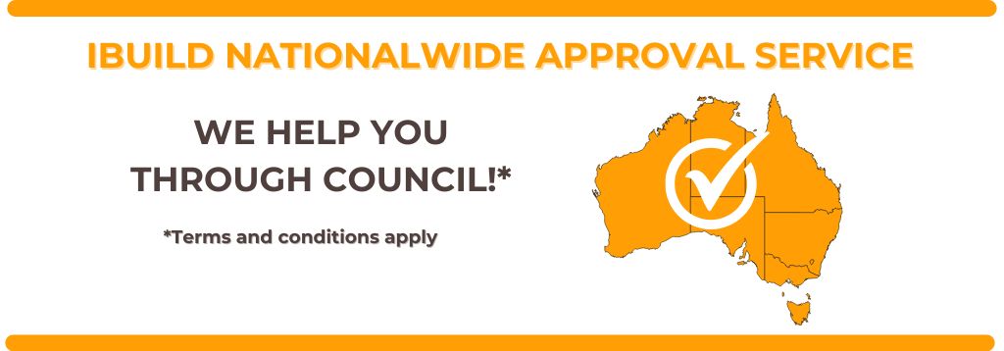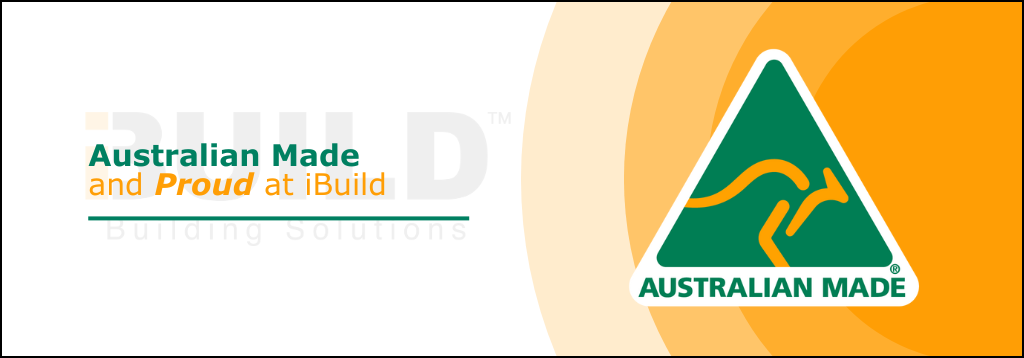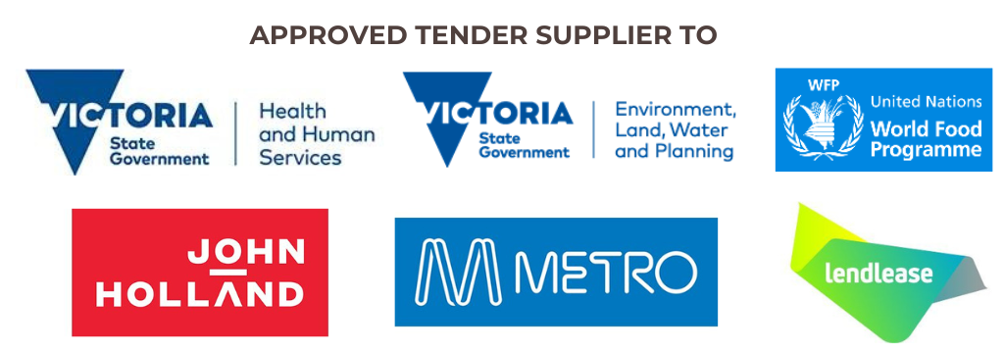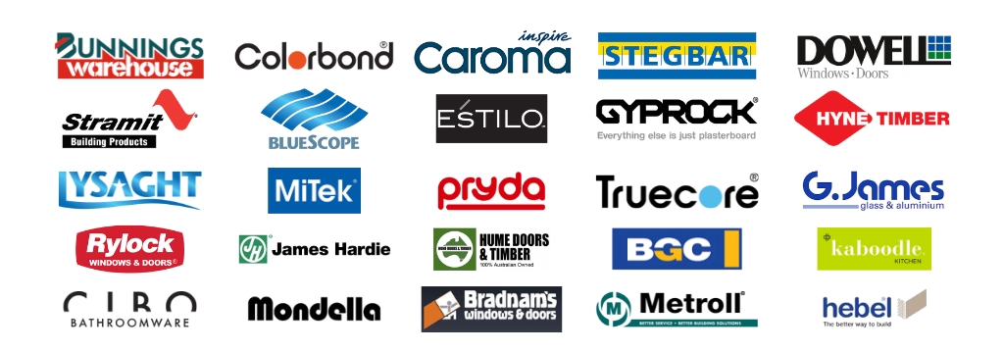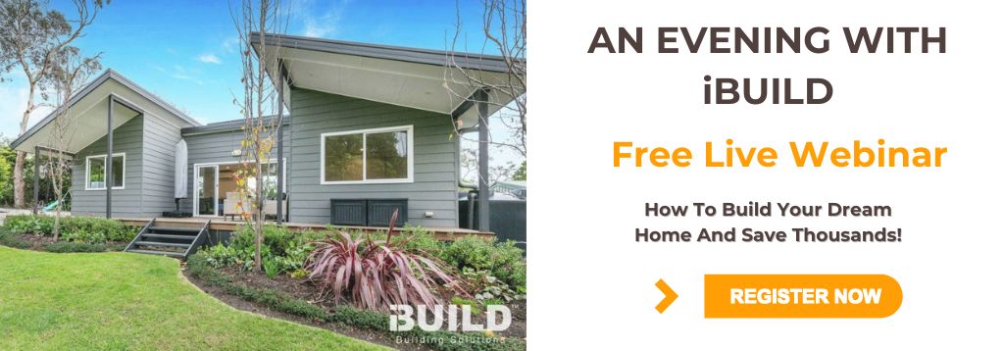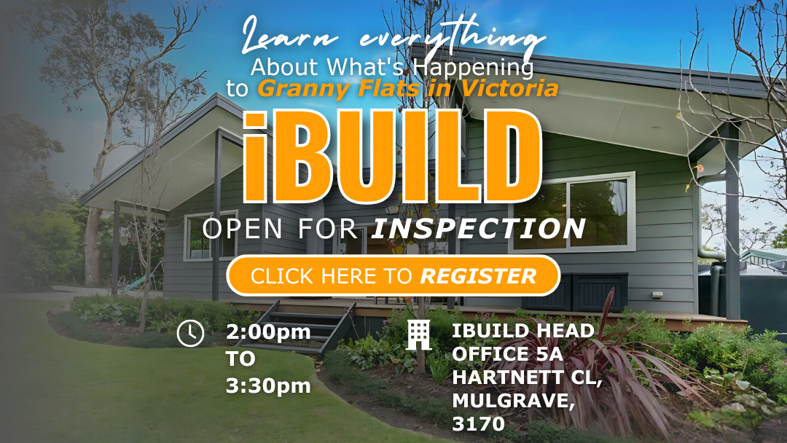100% Sourced in Australia
We source all kit home materials locally to support local businesses and keep delivery costs down. Bunnings are our major, national supplier. Their large distribution network helps reduce transport costs to your site and also gives you the opportunity to view materials at your local store.
Kit homes inclusions lists are as follows.
PROUDLY AUSTRALIAN MADE
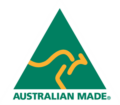
LOCK UP KIT
Frame - 1 Delivery
- Prefabricated Trusses
- Prefabricated Wall Frames
- Bracing And Tie Downs for Frames and Trusses
- Verandah Beams, Posts, Rafters & Brackets/Connections
- Site Installation Manual if required
- Design & Certification for structure
Cladding - 1 Delivery (with Insulation)
- BGC Duraplank FC weatherboards 4200 x 230 Smooth (or Hardiplank equivalent), Joiners, Foot-mould & Corners (fixings by builder)
- Fibre Cement Eaves & Verandah Sheets (BGC Durasheet)
- Eaves/Cladding Junction
- Wall Wrap
- Insulation: R1.8 Roof Insulation 75mm blanket for Main House Area (Not on skillion verandah's unless there is no change of pitch to main roof) – subject to BASIX / Energy Report
Roofing - 1 Delivery
- All Colorbond Roofing, Guttering, Fascia, Barge Capping, Fixings & PVC Downpipes ,Elbows
- Metal Roof Battens to Main & Verandah Roofs
Windows and Doors - 1 Delivery
- Single Glazed Powder Coated Aluminium Windows & Sliding Doors including Nylon Mesh Screens and Locks (Foldable head flashings can be supplied if requested) – Single Glazing subject to BASIX / Energy Report
- Solid External Door, Jambs And Stainless Steel Entrance Lock
- (Head flashing by others)
LINING KIT
Plasterboard & Accessories - 1 Delivery
- 10mm Plasterboard - For Walls & Ceilings
- Plasterboard accessories incl. adhesives, base-coat, top-coat, fixings etc.
- Fibre cement sheet or Aquacheck for wet areas in Bathroom, Laundry, Ensuite
- 50-90mm Cove Cornice
- Metal Top Hat Ceiling Battens & Fixings (if required)
Second Fix - 1 Delivery
- 66 x 18mm 5.4m Primed MDF Skirting and Architraves
- Hume Primecoat Prehung Internal Doors
- 112 x 18mm FJ Primed Pine Door Jamb Set, Wall mounted doorstops.
- Lever Handle passage/passage with privacy to all internal doors
- Recessed flush pull to sliding doors
Robes (supplied as per floor plan for designs with an enclosed area of greater than 60 sqm - Delivery with Second Fix)
- Hume Smart Robe Primecoat Wardrobe Door with wheels fitted to bottom of door & Hardware
- Hume Smartrobe Sliding track and Jamb
- 110 x 18mm 2.7m Primed Pine DAR frame
- 16mm White Melamine Shelving
- 42 x 18mm Finger Jointed DAR Primed Pine Shelf Supports
- White Iron-On Melamine Edging
- White buttons to cover screw heads
- 19mm Chrome Tube Rod, Pillar Centre and Ends
Insulation (If Required - Delivery with Second Fix)
- R2.0 External Wall Insulation – subject to BASIX / Energy Report
- Note: Our insulation make-up is generally suited to warmer climates so depending on your climate zone, orientation, amount of glass etc. upgrades may be required
FINAL KIT
2 Deliveries (1 for Front of wall items, 1 for Kitchen joinery)
- Note this is fully customizable with customer to confirm all selections.
- White Vanity Unit + Basin, sink mixers
- Shower Base, Chrome Tap Set & Shower Arm
- Ceramic WC Pan, Cistern
- S/Steel 1-3/4 Bowl Kitchen Sink & Kitchen Sink Mixer
- Chrome Toilet Roll Holder
- Chrome Double Towel Rail
- Stainless Steel Laundry Cabinet & Bowl, Chrome Tap Set Chrome & Laundry Arm
- Chrome Washing Machine Tap set
- Stainless Steel Electric Multi Function U/Bench Oven 60cm (or Gas equivalent)
- Stainless Steel Cooktop Solid Electric (or Gas equivalent)
- Rangehood (Only supplied if overhead cupboards shown on plan)
- Kitchen Cabinets (overhead cabinets supplied as per floor plan for designs with an enclosed area of greater than 60 sqm)
- Doors (MDF with thermal vinyl coating) including 1 set 4 drawers, Cut to Measure Benchtop 38mm.
- Soft Close Hardware, Handles, Hinges, Runners, Legs, Panels And Kickboards, Cutlery cabinet etc.
OPTIONAL FLOOR KIT INCLUSIONS
Floor - 1 Delivery
- Bearer & joist system designed and certified by engineer
- 19mm Yellow-tongue Sheeting
- Floor Adhesive
- Merbau Hardwood Decking
- NOTE: SUB FLOOR POSTS NOT INCLUDED, BUT CAN BE SUPPLIED AT EXTRA COST IF REQUIRED (REQUIRES FOOTING DESIGN).
GENERAL
- iBuild standard floor plan, elevation plan and section plan, as well as a complimentary site plan if client provides acceptable land survey and other information pertinent to location and orientation.
- Energy report assessment under the Deemed to Satisfy Provisions of Building Code of Australia or Performance Provisions (extra $300)
- NOTE: Standard inclusions apply Unless Noted Otherwise (UNO)
EXCLUSIONS & OPTIONAL
Lock up kit Exclusions
- Raked ceiling (unless specified on plans)
- All bolts, chemical fixings etc. if required (builder to supply)
- Any engineered Structural Steel other than Verandah Beam & Posts
- Nails/screws/bolts/angles/packers and any other fixings or associated sundry unless noted above
- Wall frame tie downs (to be determined by engineering/builders preferred specification)
- Verandah post stirrups (subject to builders preferred specification)
- Verandah Balustrades
- External or Internal Stairs, Landings & Handrails
- Sealant / gap filler for weatherboards
- Window flashings (foldable aluminium head flashing can be supplied if requested)
- External Window architraves
- Electrical layouts, wiring, fittings & underground power
- Paint or floor coverings
Lining kit Exclusions
- All fixing nails or adhesives
- External or Internal Stairs, Landings & Handrails
- Wet area floor sealants, waterproofing etc.
- Tiles
- Sealant / gap filler for weatherboards
FINAL kit Exclusions
- Plumbing or electrical supplies
- Mirrors
- Packers
- Shower screens
fLOOR kit Exclusions
- Sub-floor posts - can be supplied at extra cost if required, requires footing design
- Footing engineering design (optionally arranged)
- Floor insulation - can be supplied extra if stipulated in Energy Report
- Cladding to sub-floor
- Fixings for Cladding or floor boards or Framing except where noted
- Ant caps / termite treatment other than H2/3 and LOSP impregnated timber (no allowance for T2 timber unless noted otherwise)
- Footing materials
General Exclusions
- Any form of onsite labour (each kit)
- Land survey
- Soil tests
- BAL, wind rating and other planning related reports
- Landscape designs or plans
- Any other requirements for individual council
- Hot water sytems, heating, cooling systems
- Light fittings, exhaust fans, smoke detectors
CLICK ON THE IMAGE BELOW TO DOWNLOAD IBUILD INCLUSIONS BOOKLET
Kit Home Prices Table Walkthrough
Quality Assurance From Reputable Suppliers
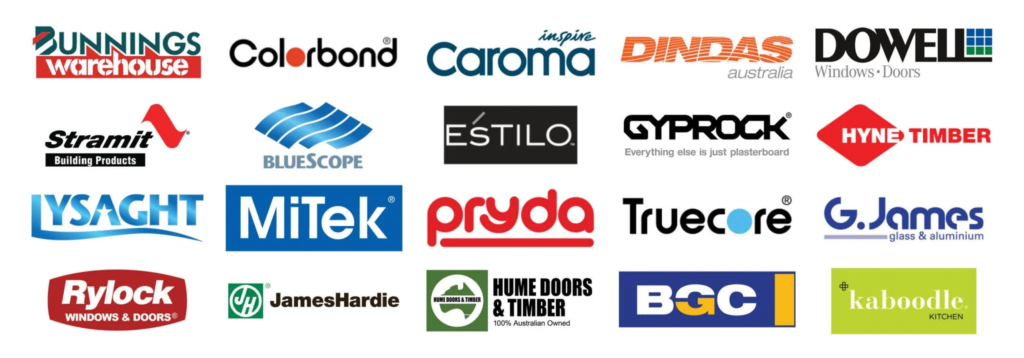
You May Also Be Interested In
The Designer Series of granny flats and kit homes are a modern revamp of our standard line. With new livable design standards in play along with ever-increasing energy efficiency requirements, we’ve included some standard upgrades in our Designer Series inclusions.
Key inclusions within our Designer Series price include:
- 2.7m high ceilings and taller 2340mm doors to match
- Double-glazing windows and sliding doors
- James Hardie Axon Cladding
- James Hardie Matrix Cladding
- R2.5 wall insulation
- R6.0 ceiling insulation
Scroll down for the full list of inclusions and exclusions for our Designer Series.
100% Sourced in Australia
We source all kit home materials locally to support local businesses and keep delivery costs down. Bunnings are our major, national supplier. Their large distribution network helps reduce transport costs to your site and also gives you the opportunity to view materials at your local store.
Kit homes inclusions lists are as follows.
PROUDLY AUSTRALIAN MADE

LOCK UP KIT
Frame - 1 Delivery
- Prefabricated Trusses
- Prefabricated Wall Frames
- Bracing And Tie Downs for Frames and Trusses
- Verandah Beams, Posts, Rafters & Brackets/Connections
- Site Installation Manual if required
- Design & Certification for structure
Cladding - 1 Delivery (with Insulation)
- James Hardie Axon cladding, James Hardie Matrix cladding (or equivalent), Joiners, Foot-mould & Corners (fixings by builder)
- Fibre Cement Eaves & Verandah Sheets (BGC Durasheet)
- Eaves/Cladding Junction
- Wall Wrap
Roofing - 1 Delivery
- All Colorbond Roofing, Guttering, Fascia, Barge Capping, Fixings & PVC Downpipes ,Elbows
- Metal Roof Battens to Main & Verandah Roofs
Windows and Doors - 1 Delivery
- Double Glazed Powder Coated Aluminium Windows & Sliding Doors including Nylon Mesh Screens and Locks (Foldable head flashings can be supplied if requested)
- Solid External Door, Jambs And Stainless Steel Entrance Lock
LINING KIT
Plasterboard & Accessories - 1 Delivery
- 10mm Plasterboard - For Walls & Ceilings
- Plasterboard accessories incl. adhesives, base-coat, top-coat, fixings etc.
- Fibre cement sheet or Aquacheck for wet areas in Bathroom, Laundry, Ensuite
- 50-90mm Cove Cornice
- Metal Top Hat Ceiling Battens & Fixings (if required)
Second Fix - 1 Delivery
- 66 x 18mm 5.4m Primed MDF Skirting and Architraves
- Hume Primecoat Prehung Internal Doors
- 112 x 18mm FJ Primed Pine Door Jamb Set, Wall mounted doorstops.
- Lane Security Brushed Satin Chrome Victoria Privacy or Entry Leversets
- Lever Handle passage/passage with privacy to all internal doors
- Recessed flush pull to sliding doors
Robes (supplied as per floor plan for designs with an enclosed area of greater than 60 sqm - Delivery with Second Fix)
- Hume Smart Robe Primecoat Wardrobe Door with wheels fitted to bottom of door & Hardware
- Hume Smartrobe Sliding track and Jamb
- 110 x 18mm 2.7m Primed Pine DAR frame
- 16mm White Melamine Shelving
- 42 x 18mm Finger Jointed DAR Primed Pine Shelf Supports
- White Iron-On Melamine Edging
- White buttons to cover screw heads
- 19mm Chrome Tube Rod, Pillar Centre and Ends
Insulation (If Required - Delivery with Second Fix)
- R2.5 External Wall Insulation – subject to BASIX / Energy Report
- R6.0 Ceiling Insulation - subject to BASIX / Energy Report
- Designer series insulation is higher grade than our standard inclusion, though depending on your climate zone, orientation, amount of glass etc. upgrades may be required to reach minimum energy requirements
FINAL KIT
2 Deliveries (1 for Front of wall items, 1 for Kitchen joinery)
- Note this is fully customizable with customer to confirm all selections.
- White Vanity Unit + Basin, sink mixers
- White Shower Base, Chrome Tap Set & Shower Arm
- Ceramic WC Pan, Cistern
- S/Steel 1-3/4 Bowl Kitchen Sink & Kitchen Sink Mixer
- Chrome Toilet Roll Holder
- Chrome Double Towel Rail
- Stainless Steel Laundry Cabinet & Bowl, Chrome Tap Set Chrome & Laundry Arm
- Chrome Washing Machine Tap set
- Stainless Steel Electric Multi Function U/Bench Oven 60cm
- Stainless Steel Cooktop Solid Electric
- Rangehood (Only supplied if overhead cupboards shown on plan)
- Kitchen Cabinets (overhead cabinets supplied as per floor plan for designs with an enclosed area of greater than 60 sqm)
- Doors (MDF with thermal vinyl coating) including 1 set 4 drawers, Cut to Measure Benchtop 38mm
- Soft Close Hardware, Handles, Hinges, Runners, Handles, Legs, Panels And Kickboards, Cutlery cabinet etc.
OPTIONAL FLOOR KIT INCLUSIONS
Floor - 1 Delivery
- Bearer & joist system designed and certified by engineer
- 19mm Yellow-tongue Sheeting
- Floor Adhesive
- Merbau Hardwood Decking 90X19
General
- iBuild standard floor plan, elevation plan and section plan, as well as a complimentary site plan if client provides acceptable land survey and other information pertinent to location and orientation.
- Energy report assessment under the Deemed to Satisfy Provisions of Building Code of Australia or Performance Provisions (extra $300)
- NOTE: Standard inclusions apply Unless Noted Otherwise (UNO)
EXCLUSIONS & OPTIONAL
Lock up kit Exclusions
- Raked ceiling (unless specified on plans)
- All bolts, chemical fixings etc. if required (builder to supply)
- Any engineered Structural Steel other than Verandah Beam & Posts
- Nails/screws/bolts/angles/packers and any other fixings or associated sundry unless noted above
- Wall frame tie downs (to be determined by engineering/builders preferred specification)
- Verandah post stirrups (subject to builders preferred specification)
- Verandah Balustrades
- External or Internal Stairs, Landings & Handrails
- Sealant / gap filler for weatherboards
- Window flashings (foldable aluminium head flashing can be supplied if requested)
- External Window architraves
- Electrical layouts, wiring, fittings & underground power
- Paint or floor coverings
Lining kit Exclusions
- All fixing nails or adhesives
- External or Internal Stairs, Landings & Handrails
- Wet area floor sealants, waterproofing etc.
- Tiles
- Sealant / gap filler for weatherboards
FINAL kit Exclusions
- Plumbing or electrical supplies
- Mirrors
- Packers
- Shower screens
fLOOR kit Exclusions
- Sub-floor posts - can be supplied at extra cost if required, requires footing design
- Footing engineering design (optionally arranged)
- Floor insulation - can be supplied extra if stipulated in Energy Report
- Cladding to sub-floor
- Fixings for Cladding or floor boards or Framing except where noted
- Ant caps / termite treatment other than H2/3 and LOSP impregnated timber (no allowance for T2 timber unless noted otherwise)
- Footing materials
General Exclusions
- Any form of onsite labour (each kit)
- Land survey
- Soil tests
- BAL, wind rating and other planning related reports
- Landscape designs or plans
- Any other requirements for individual council
- Hot water sytems, heating, cooling systems
- Light fittings, exhaust fans, smoke detectors
CLICK ON THE IMAGE BELOW TO DOWNLOAD IBUILD INCLUSIONS BOOKLET
Kit Home Prices Table Walkthrough
Quality Assurance From Reputable Suppliers

You May Also Be Interested In
Comparing the Classic Range and Designer Series Inclusions
| Category | Classic Range | Designer Series |
|---|---|---|
| Ceiling Height | 2.4m high ceilings | 2.7m high ceilings |
| Doors | Standard height doors | Taller 2340mm doors |
| Windows | Single-glazed powder-coated aluminum windows | Double-glazed powder-coated aluminum windows |
| Sliding Doors | Single-glazed powder-coated aluminum sliding doors | Double-glazed powder-coated aluminum sliding doors |
| Cladding | Duraplank FC weatherboards or Hardiplank equivalent | James Hardie Axon Cladding and James Hardie Matrix Cladding |
| Wall Insulation | R2.0 insulation | R2.5 insulation |
| Ceiling Insulation | R1.8 roof insulation (75mm blanket) | R6.0 ceiling insulation |
| Verandah Posts | Verandah posts, terminate at deck height | Verandah posts, terminate at deck height |
| Roofing | Colorbond roofing, gutters, fascias, barge capping, PVC downpipes | Colorbond roofing, gutters, fascias, barge capping, PVC downpipes |
| Installation Manual | Provided if required | Provided if required |
| External Doors | Solid external door with stainless steel entrance lock | Solid external door with stainless steel entrance lock |
| Wall Wrap | Wall wrap for all external walls | Wall wrap for all external walls |
| Verandah & Eaves | Fibre-cement lined eaves and verandah sheets | Fibre-cement lined eaves and verandah sheets |
| Frame & Trusses | Prefabricated trusses and wall frames | Prefabricated trusses and wall frames |
| Internal Doors | Hume Primecoat Prehung internal doors | Hume Primecoat Prehung internal doors |
| Skirting and Architraves | 66 x 18mm Primed MDF | 66 x 18mm Primed MDF |
| Bathroom & Laundry | 6 mm FC Sheet wallboard for wet areas | 6 mm FC Sheet wallboard for wet areas |
| Kitchen | Customisable Kaboodle Kitchens | Customisable Kaboodle Kitchens |
| Appliances | Stainless steel electric oven, cooktop, rangehood | Stainless steel electric oven, cooktop, rangehood |
| Optional Floor Kit | Bearer & joist system, Merbau hardwood decking | Bearer & joist system, Merbau hardwood decking |
| Energy Efficiency Upgrades | Material upgrade may be required as per BASIX/Energy Reports | Higher-grade insulation (R2.5 walls, R6.0 ceilings) and double-glazed windows |
| Source of Materials | 100% sourced in Australia | 100% sourced in Australia |
